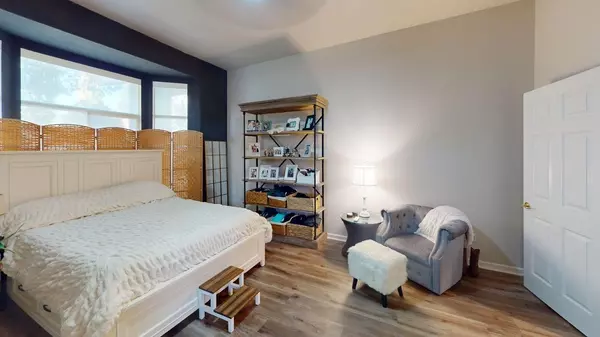$605,000
$584,990
3.4%For more information regarding the value of a property, please contact us for a free consultation.
2 Beds
2 Baths
1,547 SqFt
SOLD DATE : 10/03/2025
Key Details
Sold Price $605,000
Property Type Single Family Home
Sub Type Single Family Residence
Listing Status Sold
Purchase Type For Sale
Square Footage 1,547 sqft
Price per Sqft $391
Subdivision Sun City Roseville
MLS Listing ID 225121043
Sold Date 10/03/25
Bedrooms 2
Full Baths 2
HOA Fees $225/mo
HOA Y/N Yes
Year Built 1998
Lot Size 8,912 Sqft
Acres 0.2046
Property Sub-Type Single Family Residence
Source MLS Metrolist
Property Description
Welcome to the sought-after Shasta model in Sun City's premier 55+ active adult resort-style community. This beautifully upgraded 2-bedroom home is perfectly situated on a spacious, premium lot at the end of a quiet cul-de-sac, offering a serene, park-like backyard ideal for relaxing or entertaining. You'll love the natural light that fills the home, highlighting elegant upgrades such as luxury vinyl plank flooring, sleek quartz countertops, crisp white cabinetry with modern black hardware, and newer stainless steel appliances. The thoughtfully designed layout includes two bedrooms, a cozy living room, a bright kitchen nook, formal dining area, and a versatile office space perfect for hobbies or quiet reading. This is truly a one-of-a-kind retreat in a vibrant, resort-style community. Don't forget to click the link for a self-guided 3D tour!
Location
State CA
County Placer
Area 12747
Direction Pleasant Grove to Rose Creek, right on Trolleybell Ct.
Rooms
Guest Accommodations No
Master Bathroom Shower Stall(s), Double Sinks
Living Room Great Room
Dining Room Breakfast Nook
Kitchen Island, Stone Counter
Interior
Heating Central
Cooling Ceiling Fan(s), Central
Flooring Wood
Appliance Ice Maker, Dishwasher, Microwave
Laundry In Garage
Exterior
Exterior Feature Built-In Barbeque
Parking Features Attached
Garage Spaces 2.0
Pool Common Facility
Utilities Available Public, Sewer In & Connected
Amenities Available Pool, Clubhouse, Recreation Facilities, Golf Course, Tennis Courts, Greenbelt, Gym
Roof Type Tile
Private Pool Yes
Building
Lot Description Cul-De-Sac
Story 1
Foundation Slab
Sewer Public Sewer
Water Public
Schools
Elementary Schools Dry Creek Joint
Middle Schools Dry Creek Joint
High Schools Roseville Joint
School District Placer
Others
Senior Community Yes
Tax ID 478-111-024-000
Special Listing Condition None
Read Less Info
Want to know what your home might be worth? Contact us for a FREE valuation!

Our team is ready to help you sell your home for the highest possible price ASAP

Bought with Real Estate Ebroker Inc

Helping real estate be simple, fun and stress-free!






