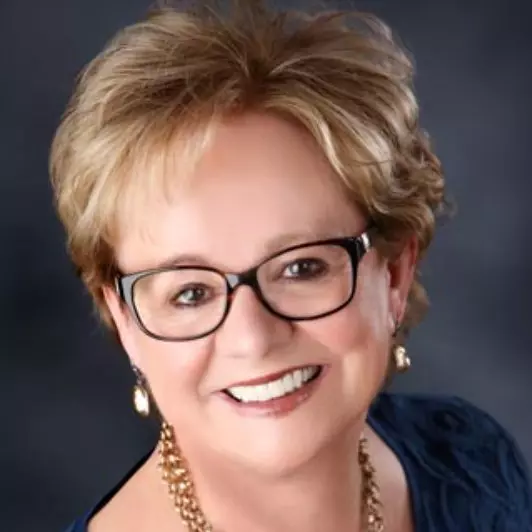$589,000
$589,000
For more information regarding the value of a property, please contact us for a free consultation.
2 Beds
2 Baths
1,547 SqFt
SOLD DATE : 07/03/2025
Key Details
Sold Price $589,000
Property Type Single Family Home
Sub Type Single Family Residence
Listing Status Sold
Purchase Type For Sale
Square Footage 1,547 sqft
Price per Sqft $380
Subdivision Sun City Roseville
MLS Listing ID 225042248
Sold Date 07/03/25
Bedrooms 2
Full Baths 2
HOA Fees $213/qua
HOA Y/N Yes
Year Built 1996
Lot Size 6,460 Sqft
Acres 0.1483
Property Sub-Type Single Family Residence
Source MLS Metrolist
Property Description
This sought-after Shasta floor plan is located in the desirable 55+ golf course community of Sun City Roseville. It offers 2 bedrooms plus a spacious office with elegant wainscoting and double-door entryperfect for a third bedroom or flex space. The primary suite features updated painted cabinets, modern quartz countertops, a large walk-in closet, and a bathroom with dual sinks, a sunken tub, and a shower over tub. Enjoy cooking in the expansive kitchen with quartz countertops, a center island, stainless steel appliances, and freshly painted cabinets. The open-concept family room includes a cozy fireplace and stylish laminate flooring, while the kitchen and bathrooms showcase beautiful tile. A second bedroom is thoughtfully placed on the opposite wing next to a full bathroom, offering privacy for guests. Additional highlights include an indoor laundry room with cabinetry and low-maintenance landscaping in both the front and backyard. Resort-style living at its best!
Location
State CA
County Placer
Area 12747
Direction Fiddyment to Del Webb Blvd., turn left on Sun City Blvd, right on Timberrose, Right on Lost Lake, Right on Acorn Glen Loop, house on the left
Rooms
Guest Accommodations No
Master Bathroom Double Sinks, Tub w/Shower Over, Walk-In Closet, Quartz
Master Bedroom Ground Floor
Living Room Other
Dining Room Space in Kitchen
Kitchen Pantry Closet, Quartz Counter, Island
Interior
Heating Central
Cooling Ceiling Fan(s), Central
Flooring Carpet, Laminate, Linoleum, Tile
Fireplaces Number 1
Fireplaces Type Family Room, Gas Piped
Window Features Dual Pane Full
Appliance Free Standing Gas Range, Free Standing Refrigerator, Gas Water Heater, Dishwasher, Disposal, Microwave
Laundry Cabinets, Gas Hook-Up, Inside Room
Exterior
Parking Features Restrictions, Garage Door Opener, Garage Facing Front, Interior Access
Garage Spaces 2.0
Fence Back Yard
Pool Built-In, Common Facility, Indoors
Utilities Available Cable Available, Internet Available
Amenities Available Pool, Clubhouse, Putting Green(s), Tennis Courts, Gym
View Other
Roof Type Composition
Porch Covered Patio
Private Pool Yes
Building
Lot Description Manual Sprinkler F&R, Auto Sprinkler F&R, Low Maintenance
Story 1
Foundation Slab
Sewer In & Connected, Public Sewer
Water Water District
Architectural Style Ranch
Level or Stories One
Schools
Elementary Schools Roseville City
Middle Schools Roseville City
High Schools Roseville Joint
School District Placer
Others
HOA Fee Include MaintenanceExterior
Senior Community Yes
Restrictions Age Restrictions,Board Approval
Tax ID 479-020-034-000
Special Listing Condition Trust, None
Pets Allowed Yes
Read Less Info
Want to know what your home might be worth? Contact us for a FREE valuation!

Our team is ready to help you sell your home for the highest possible price ASAP

Bought with Sac Platinum Realty
Helping real estate be simple, fun and stress-free!






