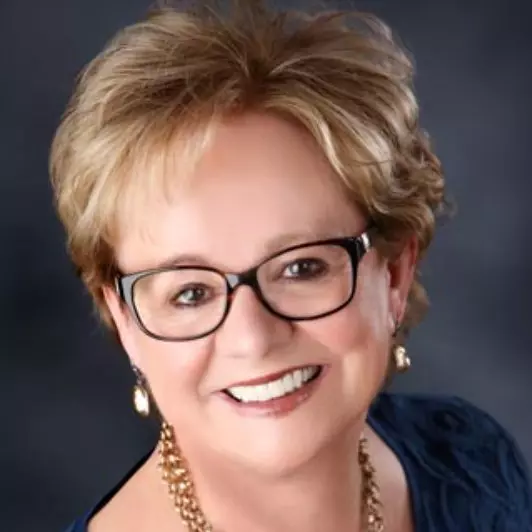$398,000
$398,000
For more information regarding the value of a property, please contact us for a free consultation.
4 Beds
3 Baths
3,081 SqFt
SOLD DATE : 07/02/2025
Key Details
Sold Price $398,000
Property Type Single Family Home
Sub Type Single Family Residence
Listing Status Sold
Purchase Type For Sale
Square Footage 3,081 sqft
Price per Sqft $129
MLS Listing ID 20032076
Sold Date 07/02/25
Bedrooms 4
Full Baths 2
HOA Y/N No
Year Built 2009
Lot Size 8,930 Sqft
Acres 0.205
Property Sub-Type Single Family Residence
Source MLS Metrolist
Property Description
Gorgeous 4 bed and 3 bath home with soaring ceilings, grand staircase, large kitchen with butlers pantry, work station, refrigerator included. Built in 2009 and super clean. Enjoy the family room fireplace and large flat screen T.V. that comes with this turnkey home. Upstairs features a beautiful master suite, new carpet in all bedrooms. Your private backyard has brick wall with no neighbors to the rear and a special bonus both neighbors on either side of you are single stories. Huge garage with 3 car tandem. Home comes with several garage, ceiling fans and T.V. remotes. Don't think too long on this spacious home.
Location
State CA
County Yuba
Area 12514
Direction Plumas Arboga Rd turn right onto Links parkway, left on Wheeler Ranch, right on Twinberry and right on Jewelflower.
Rooms
Master Bathroom Double Sinks, Shower Stall(s), Tub, Window
Master Bedroom Closet, Walk-In Closet 2+
Dining Room Dining Bar, Dining/Living Combo, Space in Kitchen
Kitchen Ceramic Counter
Interior
Heating Central
Cooling Ceiling Fan(s), Central
Flooring Carpet, Linoleum/Vinyl
Fireplaces Number 1
Fireplaces Type Family Room
Window Features Caulked/Sealed,Dual Pane Full
Appliance Dishwasher, Free Standing Gas Range, Free Standing Refrigerator
Laundry Gas Hook-Up, Inside Room, Space For Frzr/Refr
Exterior
Exterior Feature Fire Pit
Parking Features Garage Door Opener, Guest Parking Available, Tandem Garage
Garage Spaces 3.0
Utilities Available Natural Gas Connected
Roof Type Tile
Porch Front Porch
Private Pool No
Building
Story 2
Foundation Slab
Builder Name DR HORTON
Sewer Public Sewer
Water Public
Schools
Elementary Schools Marysville Joint
Middle Schools Marysville Joint
High Schools Marysville Joint
School District Yuba
Others
Senior Community No
Tax ID 014-804-005
Special Listing Condition None
Read Less Info
Want to know what your home might be worth? Contact us for a FREE valuation!

Our team is ready to help you sell your home for the highest possible price ASAP

Bought with Berkshire Hathaway HomeServices Heritage, REALTORS
Helping real estate be simple, fun and stress-free!

