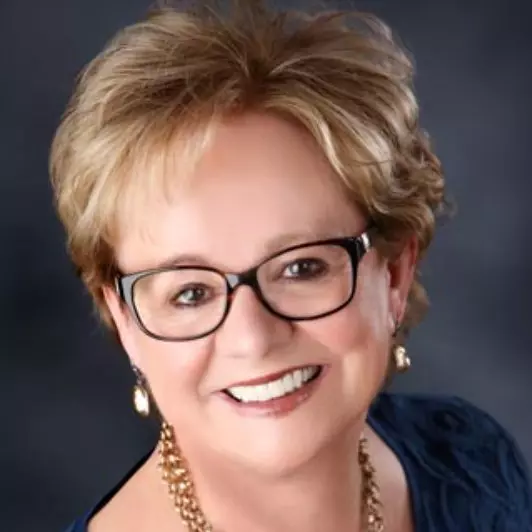$405,000
$405,000
For more information regarding the value of a property, please contact us for a free consultation.
4 Beds
3 Baths
3,308 SqFt
SOLD DATE : 07/02/2025
Key Details
Sold Price $405,000
Property Type Single Family Home
Sub Type Single Family Residence
Listing Status Sold
Purchase Type For Sale
Square Footage 3,308 sqft
Price per Sqft $122
MLS Listing ID 20009461
Sold Date 07/02/25
Bedrooms 4
Full Baths 3
HOA Y/N No
Year Built 2005
Lot Size 9,372 Sqft
Acres 0.2152
Property Sub-Type Single Family Residence
Source MLS Metrolist
Property Description
This beautiful two story beauty boasts a whopping 3308 square feet on a huge oversize lot that is slightly less than a 1/4 acre parcel! You will fall in love the moment you enter into this wide open floor plan that features soaring ceilings, grand staircase and spacious living areas. Built in 2005, this beautiful house has 4 bedrooms, 3 full bathrooms, Master suite has own huge bathroom with double vanities and walk-in closet, huge kitchen, with granite tile counter to, butler's pantry, separate living room, separate family room and spacious laundry room. All appliances are Stainless Steel. Refrigerator (counter depth), Stove, Microwave & dishwasher. Washer and dryer also included with sale.Warm color schemes wall to wall carpeting, ceramic tile flooring in the kitchen, laundry room and bathrooms, including all bathroom sink vanity counters and fireplace. Just to name a few of the lovely features! Backyard features a cinder block wall to the back with no homes behind it.
Location
State CA
County Yuba
Area 12514
Direction From Sacramento Merge onto I-5 N Freeway Keep right to continue on CA-99 N, follow signs for Yuba City/Marysville Keep left to stay on CA-99 N Keep right to continue on CA-70 N, follow signs for Marysville/Oroville Take exit 9 for Fearther River Blvd
Rooms
Master Bathroom Double Sinks, Shower Stall(s), Sunken Tub, Tile, Walk-In Closet
Master Bedroom Sitting Area, Walk-In Closet
Dining Room Dining/Living Combo
Kitchen Butlers Pantry, Granite Counter, Island w/Sink, Pantry Closet
Interior
Heating Central, MultiZone
Cooling Ceiling Fan(s), Central, MultiZone
Flooring Carpet, Tile
Fireplaces Number 1
Fireplaces Type Gas Log
Window Features Dual Pane Full
Appliance Built-In Electric Oven, Dishwasher, Disposal, Free Standing Refrigerator, Gas Cook Top, Microwave
Laundry Cabinets, Gas Hook-Up, Inside Room, Washer/Dryer Included
Exterior
Parking Features Garage Facing Front, Uncovered Parking Spaces 2+
Garage Spaces 2.0
Carport Spaces 2
Utilities Available Public, Cable Available, Internet Available
View Local
Roof Type Tile
Street Surface Paved
Porch Uncovered Patio
Private Pool No
Building
Lot Description Shape Regular, Street Lights
Story 2
Foundation Slab
Sewer Public Sewer
Water Public
Architectural Style Contemporary, Mediterranean
Schools
Elementary Schools Plumas Lake
Middle Schools Plumas Lake
High Schools Marysville Joint
School District Yuba
Others
Senior Community No
Tax ID 014-781-007
Special Listing Condition None
Read Less Info
Want to know what your home might be worth? Contact us for a FREE valuation!

Our team is ready to help you sell your home for the highest possible price ASAP

Bought with Berkshire Hathaway Home Services Elite Real Estate
Helping real estate be simple, fun and stress-free!

