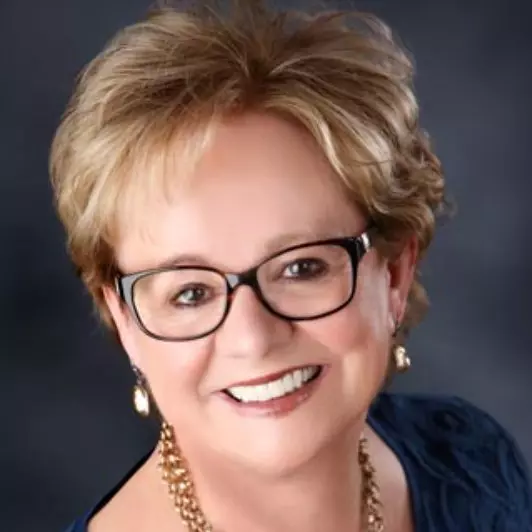$335,000
$305,000
9.8%For more information regarding the value of a property, please contact us for a free consultation.
3 Beds
2 Baths
1,587 SqFt
SOLD DATE : 07/02/2025
Key Details
Sold Price $335,000
Property Type Single Family Home
Sub Type Single Family Residence
Listing Status Sold
Purchase Type For Sale
Square Footage 1,587 sqft
Price per Sqft $211
Subdivision Edgewater
MLS Listing ID 20044090
Sold Date 07/02/25
Bedrooms 3
Full Baths 2
HOA Y/N No
Year Built 2008
Lot Size 7,235 Sqft
Acres 0.1661
Property Sub-Type Single Family Residence
Source MLS Metrolist
Property Description
Freshly painted and ready to move in! Great family home with master separate from other bedrooms across house. Open floorplan. Master bathroom was remodeled in last 2 years with wheel chair access capability,very nicely done with rain style shower head. Large walk-in closet. Large living room area, large open dining area in addition to kitchen eating area. Lots of cabinets! Backyard has fruit trees and several planter boxes set up for tomatoes or other vegetables.
Location
State CA
County Yuba
Area 12501
Direction Erie Rd to Edgewater Circle, right on Riverbank Drive then right on Shires, go left on Moss Glen, house around 2nd corner (loop) on right.
Rooms
Master Bathroom Double Sinks, Shower Stall(s)
Master Bedroom Ground Floor, Walk-In Closet
Dining Room Breakfast Nook, Formal Area
Kitchen Tile Counter, Island, Pantry Cabinet
Interior
Heating Central, Natural Gas
Cooling Ceiling Fan(s), Central
Flooring Carpet, Tile
Window Features Dual Pane Full
Appliance Dishwasher, Disposal, Free Standing Gas Range, Gas Water Heater, Microwave, Plumbed For Ice Maker
Laundry Gas Hook-Up, Inside Room
Exterior
Parking Features Garage Door Opener, Garage Facing Front
Garage Spaces 2.0
Fence Back Yard
Utilities Available Public, Cable Available, Internet Available
View Local
Roof Type Composition
Accessibility AccessibleApproachwithRamp
Handicap Access AccessibleApproachwithRamp
Porch Covered Patio, Uncovered Patio
Private Pool No
Building
Lot Description Auto Sprinkler F&R
Story 1
Foundation Slab
Sewer Public Sewer
Water Public
Architectural Style Contemporary
Schools
Elementary Schools Marysville Joint
Middle Schools Marysville Joint
High Schools Marysville Joint
School District Yuba
Others
Senior Community No
Tax ID 019-622-002
Special Listing Condition None
Read Less Info
Want to know what your home might be worth? Contact us for a FREE valuation!

Our team is ready to help you sell your home for the highest possible price ASAP

Bought with Galster Real Estate Group
Helping real estate be simple, fun and stress-free!

