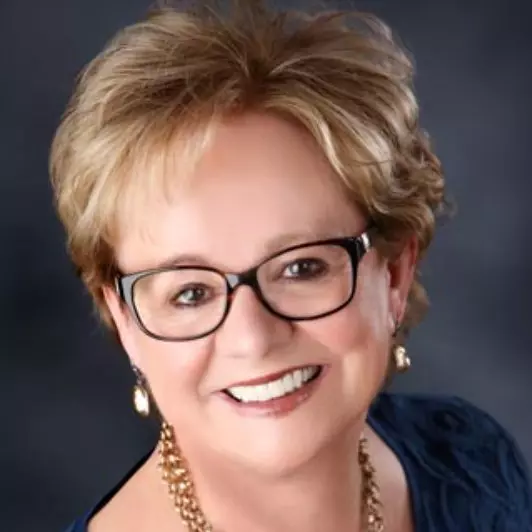$384,900
$384,900
For more information regarding the value of a property, please contact us for a free consultation.
3 Beds
3 Baths
2,736 SqFt
SOLD DATE : 07/02/2025
Key Details
Sold Price $384,900
Property Type Single Family Home
Sub Type Single Family Residence
Listing Status Sold
Purchase Type For Sale
Square Footage 2,736 sqft
Price per Sqft $140
MLS Listing ID 19082034
Sold Date 07/02/25
Bedrooms 3
Full Baths 2
HOA Y/N No
Year Built 2006
Lot Size 0.260 Acres
Acres 0.26
Property Sub-Type Single Family Residence
Source MLS Metrolist
Property Description
Wow! This amazing single level home has lots of space for in-law corridors or multi-generational living in comfort! New wood plank laminate floors flank the open living area, dining room and den for a stylish look! New carpet in bedrooms too! Make sure to look up to see the new ceiling fans and dining fixtures. The open kitchen and nook is set up for family dining. Granite counters highlight the maple cabinets and newer stainless steel dishwasher. New Backyard boasts a large patio which is partially covered for year round enjoyment. Storage sheds are also included. Abundant storage makes good sense in this large family home! Make sure to view the exceptional master bath complete with soaking tub, large separate shower with newer frame less shower door and rain shower head. Separated double vanity offers an ideal setup. Energy efficient features include New HVAC System, Nest thermostat and whole house fan. Located close to neighborhood park too. Abundant features and space! View soon!
Location
State CA
County Yuba
Area 12514
Direction HWY 70 to Plumas Lake Blvd. Right on River Oaks. Right on Algodon. Left on Plumas Arboga. Right on Links Parkway. Right on Night Heron.
Rooms
Master Bathroom Double Sinks, Shower Stall(s), Sunken Tub, Tile, Walk-In Closet
Master Bedroom Walk-In Closet
Dining Room Dining/Family Combo, Formal Area
Kitchen Butlers Pantry, Granite Counter, Island, Pantry Closet
Interior
Heating Central, Natural Gas
Cooling Ceiling Fan(s), Central, Whole House Fan
Flooring Carpet, Laminate, Tile
Fireplaces Number 1
Fireplaces Type Family Room, Gas Log, Gas Piped
Window Features Dual Pane Full,Window Coverings
Appliance Built-In Electric Oven, Dishwasher, Disposal, Gas Cook Top, Gas Water Heater, Microwave
Laundry Cabinets, Inside Room, Sink
Exterior
Parking Features Garage Door Opener, Garage Facing Front
Garage Spaces 2.0
Fence Back Yard
Utilities Available Public, Natural Gas Connected
Roof Type Tile
Street Surface Paved
Porch Covered Patio, Uncovered Patio
Private Pool No
Building
Lot Description Auto Sprinkler F&R, Corner, Street Lights
Story 1
Foundation Slab
Sewer In & Connected
Water Public
Architectural Style Ranch
Schools
Elementary Schools Marysville Joint
Middle Schools Marysville Joint
High Schools Marysville Joint
School District Yuba
Others
Senior Community No
Tax ID 014-771-001
Special Listing Condition None
Read Less Info
Want to know what your home might be worth? Contact us for a FREE valuation!

Our team is ready to help you sell your home for the highest possible price ASAP

Bought with KW Sac Metro
Helping real estate be simple, fun and stress-free!

