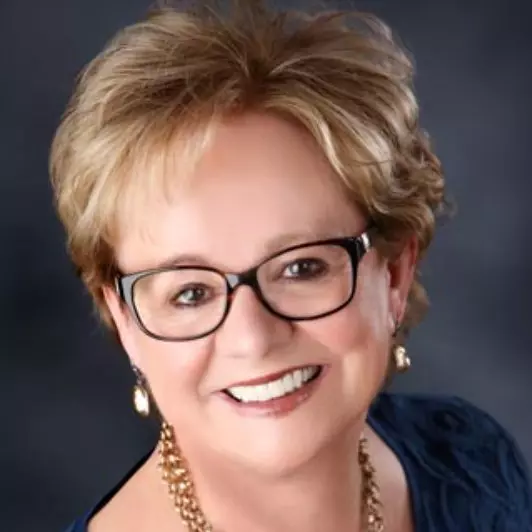$440,000
$450,000
2.2%For more information regarding the value of a property, please contact us for a free consultation.
4 Beds
3 Baths
3,369 SqFt
SOLD DATE : 07/02/2025
Key Details
Sold Price $440,000
Property Type Single Family Home
Sub Type Single Family Residence
Listing Status Sold
Purchase Type For Sale
Square Footage 3,369 sqft
Price per Sqft $130
MLS Listing ID 20041432
Sold Date 07/02/25
Bedrooms 4
Full Baths 3
HOA Y/N No
Year Built 2007
Lot Size 9,148 Sqft
Acres 0.21
Property Sub-Type Single Family Residence
Source MLS Metrolist
Property Description
Stunning home that is move in ready. This immaculate home has plenty of space including a bedroom and full bathroom downstairs, an open kitchen with granite counters and an island, upgraded lighting and appliances and a large family room that looks out onto the gorgeous backyard oasis--perfect for that morning coffee or entertaining family and friends. Upstairs is a loft area that is currently used for home office space and a workout area. The primary bedroom is over-sized and has an en suite bathroom with double sinks, a garden tub and separate shower. The walk in closet offers plenty of storage. There are two additional bedrooms upstairs with a shared bathroom. Step down into the media room where you have plenty of space for movies, games or entertaining. The formal living and dining rooms offer privacy for guests at more intimate gatherings.The list of upgrades goes on so don't wait to see this spectacular home, you won't be disappointed!
Location
State CA
County Yuba
Area 12514
Direction From Sac/Rosvle-Hwy 70 to Plumas Lake Blvd, R on River Oaks, R on Algodon, L on Plumas Arboga, R at Links Pkwy, L on Bluegrass. Yuba City- take Erle Rd, turn R, L at Arboga, R on Plumas Arboga, R on Links Pkwy, L at Bluegrass
Rooms
Master Bathroom Double Sinks, Shower Stall(s), Tub, Walk-In Closet
Dining Room Breakfast Nook, Formal Room
Kitchen Pantry Closet
Interior
Heating Central
Cooling Ceiling Fan(s), Central
Flooring Carpet, Tile
Fireplaces Number 1
Fireplaces Type Family Room
Window Features Dual Pane Full
Laundry Inside Room
Exterior
Garage Spaces 3.0
Utilities Available Natural Gas Connected, Underground Utilities
View Local
Roof Type Tile
Porch Uncovered Patio
Private Pool No
Building
Lot Description Auto Sprinkler F&R
Story 2
Foundation Slab
Sewer Public Sewer
Water Public
Schools
Elementary Schools Marysville Joint
Middle Schools Marysville Joint
High Schools Marysville Joint
School District Yuba
Others
Senior Community No
Tax ID 014-782-022
Special Listing Condition None
Read Less Info
Want to know what your home might be worth? Contact us for a FREE valuation!

Our team is ready to help you sell your home for the highest possible price ASAP

Bought with ERA Carlile Realty Group
Helping real estate be simple, fun and stress-free!

