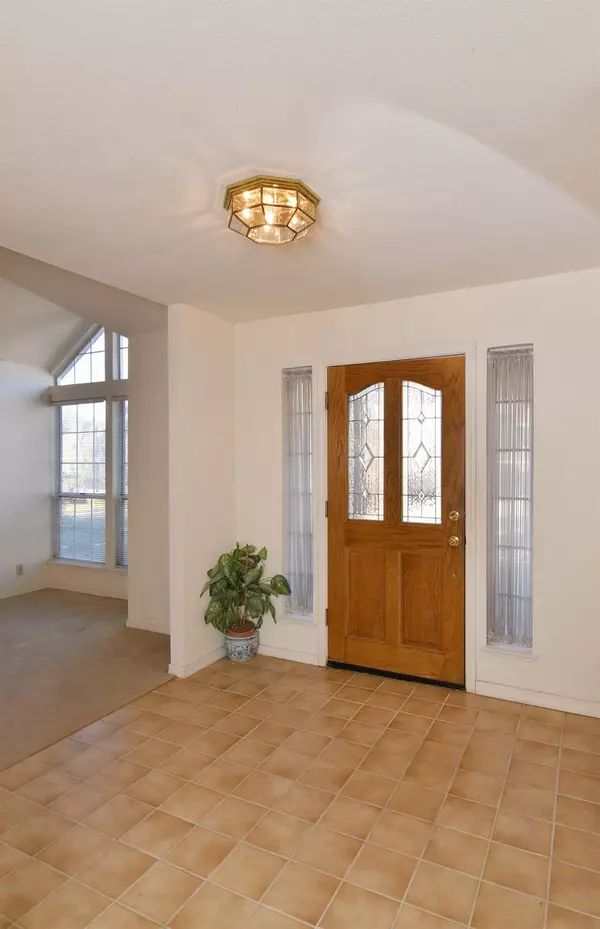$765,000
$825,000
7.3%For more information regarding the value of a property, please contact us for a free consultation.
4 Beds
3 Baths
2,553 SqFt
SOLD DATE : 12/28/2024
Key Details
Sold Price $765,000
Property Type Single Family Home
Sub Type Single Family Residence
Listing Status Sold
Purchase Type For Sale
Square Footage 2,553 sqft
Price per Sqft $299
MLS Listing ID 224124682
Sold Date 12/28/24
Bedrooms 4
Full Baths 3
HOA Y/N No
Originating Board MLS Metrolist
Year Built 1990
Lot Size 9,333 Sqft
Acres 0.2143
Property Description
Welcome to this spacious & beautifully designed 4-bedroom, 3-bathroom gem nestled in the highly desirable Lexington Hills neighborhood. This impressive two-story home offers a thoughtful layout perfect for both entertaining & everyday living. The first floor welcomes you with a bright & inviting living room, a cozy family room with ample natural light, a formal dining room, & a well-appointed kitchen designed for cooking & gathering. Additionally, a convenient downstairs bedroom with a full bathroom makes it ideal for guests or multi-generational living. Upstairs Oasis: Head upstairs to discover a massive primary suite featuring soaring vaulted ceilings, a spacious walk-in closet, & an en-suite bathroom complete with double sinks, a relaxing sunken tub, & a separate shower. Two additional bedrooms & another full bathroom provide plenty of space for family or guests. The generous backyard is a blank canvas waiting for your vision! With ample space to add a pool, spa, patio, & lush landscaping, this yard is ready to become your private oasis. The roomy 3-car garage provides ample storage & convenience for vehicles, hobbies, or gear. With endless possibilities this home is ready to make your dreams come true. Don't miss your chance to call this Lexington Hills beauty your own!
Location
State CA
County Sacramento
Area 10630
Direction Oak Ave Pkwy. Right on S Lexington Dr. Left on Leicester Way, Left on to Wellfleet Cirle, Right on Dunstable Way. PIQ on the right.
Rooms
Master Bathroom Closet, Shower Stall(s), Double Sinks, Sunken Tub
Living Room Cathedral/Vaulted
Dining Room Formal Room
Kitchen Breakfast Area, Pantry Closet, Island, Tile Counter
Interior
Heating Central
Cooling Central
Flooring Carpet, Linoleum
Appliance Built-In Electric Oven, Dishwasher, Electric Cook Top
Laundry Cabinets, Sink, Inside Room
Exterior
Parking Features Garage Door Opener
Garage Spaces 3.0
Utilities Available Electric
Roof Type Composition
Private Pool No
Building
Lot Description Curb(s), Curb(s)/Gutter(s), Landscape Front, Low Maintenance
Story 2
Foundation Slab
Sewer Public Sewer
Water Public
Schools
Elementary Schools Folsom-Cordova
Middle Schools Folsom-Cordova
High Schools Folsom-Cordova
School District Sacramento
Others
Senior Community No
Tax ID 072-0740-057-000
Special Listing Condition None
Read Less Info
Want to know what your home might be worth? Contact us for a FREE valuation!

Our team is ready to help you sell your home for the highest possible price ASAP

Bought with Compass
Helping real estate be simple, fun and stress-free!






