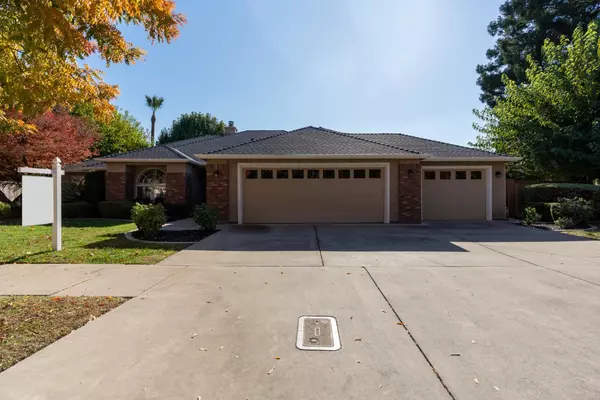$580,000
$587,500
1.3%For more information regarding the value of a property, please contact us for a free consultation.
4 Beds
2 Baths
2,182 SqFt
SOLD DATE : 12/20/2024
Key Details
Sold Price $580,000
Property Type Single Family Home
Sub Type Single Family Residence
Listing Status Sold
Purchase Type For Sale
Square Footage 2,182 sqft
Price per Sqft $265
MLS Listing ID 224123360
Sold Date 12/20/24
Bedrooms 4
Full Baths 2
HOA Fees $35/ann
HOA Y/N Yes
Originating Board MLS Metrolist
Year Built 1993
Lot Size 0.267 Acres
Acres 0.2675
Property Description
A fresh start awaits at 1250 Paseo Redondo Drive, where every detail has been thoughtfully upgraded. Situated on an extra-large lot in a quiet north Merced neighborhood, this beautifully renovated home showcases new paint throughout, including fresh trim on the exterior. Inside, new flooring flows through the entire home, with freshly painted cabinets in the kitchen and bathrooms for a crisp, modern look. The kitchen is truly a standout, featuring brand new appliances including an induction cooktop with dual ovens and elegant quartz countertops. At the heart of the kitchen, the island boasts a rich walnut butcher block countertop, adding both warmth and functionality to the space. Both bathrooms have been upgraded with quartz countertops, new toilets, and stylish plumbing fixtures. Throughout the home, you'll find new fans, light fixtures, and updated hardware on doors and cabinets. For peace of mind, new smoke and carbon monoxide detectors have been installed, along with a Ring Security System and updated exterior lights. This thoughtfully upgraded home combines style, functionality, and security, ready for you to make it your own!
Location
State CA
County Merced
Area 20408
Direction From R Street turn west onto Buena Vista, left onto Paseo Verde then right onto Paseo Redondo
Rooms
Master Bathroom Shower Stall(s), Jetted Tub
Master Bedroom 0x0 Closet, Ground Floor
Bedroom 2 0x0
Bedroom 3 0x0
Bedroom 4 0x0
Living Room 0x0 Cathedral/Vaulted, Skylight(s)
Dining Room 0x0 Formal Area
Kitchen 0x0 Breakfast Area, Butcher Block Counters, Quartz Counter, Island
Family Room 0x0
Interior
Interior Features Cathedral Ceiling, Skylight(s)
Heating Central
Cooling Ceiling Fan(s), Central
Flooring Vinyl
Fireplaces Number 1
Fireplaces Type Living Room, Gas Log
Appliance Dishwasher, Insulated Water Heater, Disposal, Microwave, Double Oven, Free Standing Electric Oven
Laundry Cabinets, Dryer Included, Washer Included, Inside Room
Exterior
Parking Features Garage Facing Front
Garage Spaces 3.0
Fence Wood
Utilities Available Public
Amenities Available Park
Roof Type Shingle,Composition
Porch Covered Deck
Private Pool No
Building
Lot Description Auto Sprinkler F&R, Street Lights
Story 1
Foundation Slab
Sewer Public Sewer
Water Public
Schools
Elementary Schools Merced City
Middle Schools Merced City
High Schools Merced Union High
School District Merced
Others
HOA Fee Include MaintenanceGrounds
Senior Community No
Tax ID 058-210-044-000
Special Listing Condition None
Read Less Info
Want to know what your home might be worth? Contact us for a FREE valuation!

Our team is ready to help you sell your home for the highest possible price ASAP

Bought with Home Buyers Realty
Helping real estate be simple, fun and stress-free!






