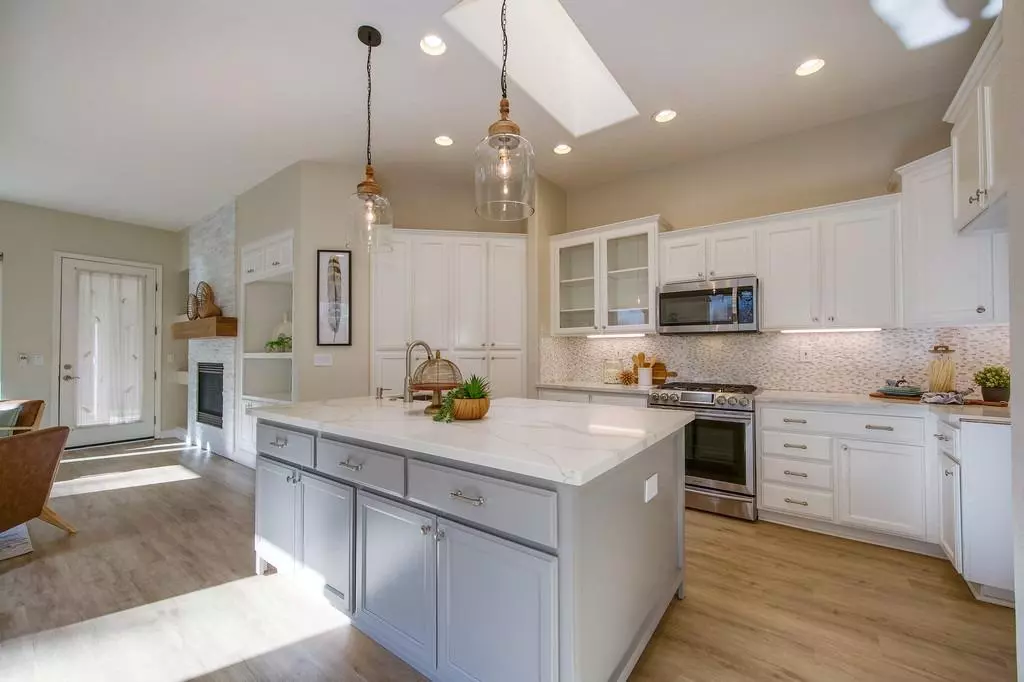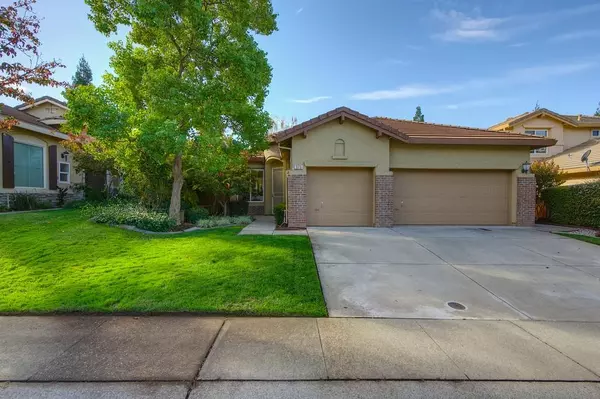$770,000
$769,900
For more information regarding the value of a property, please contact us for a free consultation.
3 Beds
2 Baths
1,827 SqFt
SOLD DATE : 12/20/2024
Key Details
Sold Price $770,000
Property Type Single Family Home
Sub Type Single Family Residence
Listing Status Sold
Purchase Type For Sale
Square Footage 1,827 sqft
Price per Sqft $421
MLS Listing ID 224127609
Sold Date 12/20/24
Bedrooms 3
Full Baths 2
HOA Fees $53/qua
HOA Y/N Yes
Originating Board MLS Metrolist
Year Built 2000
Lot Size 6,207 Sqft
Acres 0.1425
Property Description
Welcome home to this nicely updated single story in Folsom's Empire Ranch neighborhood. With recently installed laminate flooring and fresh paint, along with a beautifully updated kitchen and fully landscaped backyard with covered patio, this home is the epitome of move-in ready. The large living areas offer plenty of space for entertaining and relaxing, while the remodeled kitchen features stainless steel appliances, a large island with quartz countertops, tile backsplash, stylish pendant lighting, and plenty of cabinet space. The family room is highlighted with multiple windows offering tons of natural light, and a beautiful feature wall with stacked stone detail and wood mantle. The backyard is highlighted by a covered patio with stone paver patio and beautiful landscaping. Zoned for highly rated schools and close to all the conveniences that Folsom has to offer.
Location
State CA
County Sacramento
Area 10630
Direction From Hwy 50 & E Bidwell - N on E Bidwell - R on Iron Point - L on Empire Ranch Rd - L on E Natoma - R on Cameron Dr to property on R
Rooms
Family Room Great Room
Master Bathroom Closet, Shower Stall(s), Double Sinks, Tile, Tub, Walk-In Closet
Living Room Great Room
Dining Room Dining/Living Combo, Formal Area
Kitchen Breakfast Area, Pantry Cabinet, Quartz Counter, Island w/Sink, Kitchen/Family Combo
Interior
Heating Central
Cooling Ceiling Fan(s), Central
Flooring Laminate, Tile
Fireplaces Number 1
Fireplaces Type Family Room
Window Features Dual Pane Full
Appliance Free Standing Refrigerator, Built-In Gas Oven, Built-In Gas Range
Laundry Cabinets, Gas Hook-Up, Ground Floor, Inside Area
Exterior
Parking Features Attached, Garage Facing Front
Garage Spaces 3.0
Fence Back Yard
Utilities Available Cable Available, Public, Electric, Underground Utilities, Internet Available, Natural Gas Connected
Amenities Available None
Roof Type Tile
Topography Level
Porch Covered Patio
Private Pool No
Building
Lot Description Auto Sprinkler F&R, Curb(s)/Gutter(s), Shape Regular, Landscape Back, Landscape Front
Story 1
Foundation Slab
Sewer Sewer Connected, Public Sewer
Water Meter on Site, Public
Architectural Style Contemporary, Traditional
Level or Stories One
Schools
Elementary Schools Folsom-Cordova
Middle Schools Folsom-Cordova
High Schools Folsom-Cordova
School District Sacramento
Others
Senior Community No
Tax ID 071-1480-086-0000
Special Listing Condition None
Read Less Info
Want to know what your home might be worth? Contact us for a FREE valuation!

Our team is ready to help you sell your home for the highest possible price ASAP

Bought with eXp Realty of California Inc.
Helping real estate be simple, fun and stress-free!






