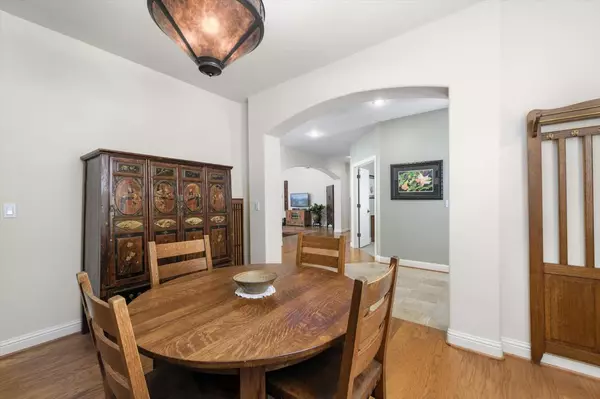$750,000
$750,000
For more information regarding the value of a property, please contact us for a free consultation.
4 Beds
3 Baths
3,153 SqFt
SOLD DATE : 12/12/2024
Key Details
Sold Price $750,000
Property Type Single Family Home
Sub Type Single Family Residence
Listing Status Sold
Purchase Type For Sale
Square Footage 3,153 sqft
Price per Sqft $237
Subdivision Bedford Woods
MLS Listing ID 224125926
Sold Date 12/12/24
Bedrooms 4
Full Baths 3
HOA Y/N No
Originating Board MLS Metrolist
Year Built 2002
Lot Size 1.020 Acres
Acres 1.02
Property Description
Located on a spacious 1-acre lot, this immaculate 4-bed, 3-bath home plus office offers 3,000 sq. ft. of luxurious living space designed for both entertaining & relaxation. Step inside and be greeted by soaring vaulted ceilings & a bright, open floor plan that connects seamlessly with beautiful outdoor views. The cozy gas fireplace in the living room adds warmth and ambiance, while the large covered deck is perfect for hosting guests or unwinding in style, overlooking a lush landscaped backyard and expansive side lawn. The chef's kitchen is a true highlight, featuring high-end amenities, a central island, walk-in pantry, and a cozy breakfast nook. The elegant master suite is a private retreat, offering a peaceful escape with its own covered deck showcasing breathtaking foothill vistas & unforgettable sunset views. Additional features include an office/den, a 3-car garage, and a charming garden area complete with a cute shed and raised garden beds. The large, flat side yard offers endless possibilitiesideal for adding an ADU, shop, detached garage, pickle ball court, or any custom feature you envision. This home offers a rare combination of luxury, convenience, & potential in a desirable neighborhood. Don't miss your chance to make this extraordinary estate your own!
Location
State CA
County El Dorado
Area 12701
Direction Use GPS
Rooms
Master Bathroom Shower Stall(s), Stone, Tub
Master Bedroom Balcony, Walk-In Closet, Sitting Area
Living Room Deck Attached, Great Room
Dining Room Formal Room, Formal Area
Kitchen Breakfast Area, Pantry Closet, Granite Counter, Island w/Sink, Kitchen/Family Combo
Interior
Heating Central
Cooling Central, MultiUnits, See Remarks
Flooring Carpet, Laminate
Fireplaces Number 1
Fireplaces Type Gas Log, Gas Starter
Window Features Dual Pane Full
Appliance Built-In Gas Oven, Built-In Gas Range, Dishwasher, Disposal
Laundry Electric
Exterior
Exterior Feature Balcony
Parking Features Attached, Garage Facing Front
Garage Spaces 3.0
Utilities Available Cable Available, Propane Tank Leased, Electric
View Forest
Roof Type Tile
Private Pool No
Building
Lot Description Auto Sprinkler F&R, Curb(s), Shape Irregular, Landscape Back, Landscape Front
Story 1
Foundation Raised
Sewer Public Sewer
Water Meter on Site, Public
Architectural Style Contemporary
Level or Stories One
Schools
Elementary Schools Placerville Union
Middle Schools Placerville Union
High Schools El Dorado Union High
School District El Dorado
Others
Senior Community No
Tax ID 050-620-001-000
Special Listing Condition None
Pets Allowed Yes
Read Less Info
Want to know what your home might be worth? Contact us for a FREE valuation!

Our team is ready to help you sell your home for the highest possible price ASAP

Bought with RE/MAX Gold Cameron Park

Helping real estate be simple, fun and stress-free!






