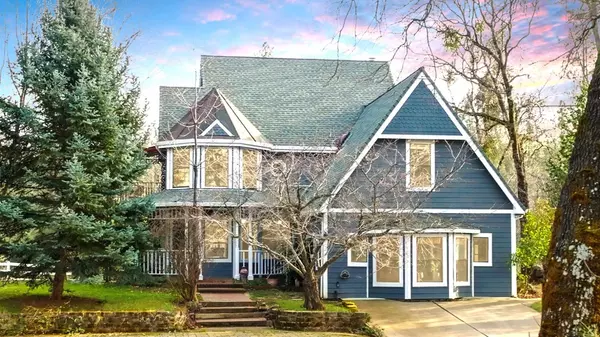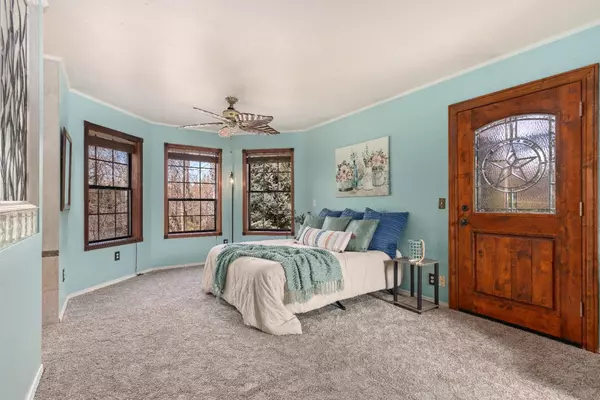$945,000
$945,000
For more information regarding the value of a property, please contact us for a free consultation.
3 Beds
3 Baths
3,172 SqFt
SOLD DATE : 12/12/2024
Key Details
Sold Price $945,000
Property Type Single Family Home
Sub Type Single Family Residence
Listing Status Sold
Purchase Type For Sale
Square Footage 3,172 sqft
Price per Sqft $297
MLS Listing ID 223009552
Sold Date 12/12/24
Bedrooms 3
Full Baths 2
HOA Y/N No
Originating Board MLS Metrolist
Year Built 1991
Lot Size 27.390 Acres
Acres 27.39
Property Description
Spacious Victorian-style home on sprawling Nevada City Estate straddling a flowing year-round creek! Exceptional property amidst a picturesque landscape that seamlessly blends into the surrounding natural beauty. The open floor plan flows perfectly for entertaining and relaxing, with a chef's dream kitchen featuring high-end stainless-steel appliances, ample counter space, and a large island. The living room offers high ceilings & large windows with flooding light and breathtaking views of the outdoors, while wide doors to the wrap-around patio offer a harmonious indoor-outdoor living experience. The 3 beds and 2 bonus rooms each have their own unique charm. The primary suite features a large walk-in, a luxurious ensuite & private balcony. Above the detached two-car garage + shop is a spacious & versatile 1bed&bath that's perfect for guests or rental income. The meadow with a charming yurt, labyrinth, and outdoor fire pit is perfect for meditation or yoga, while the suspension bridge spanning year-round flowing Shady Creek adds a touch of adventure. This luxurious & private retreat is just 30min from downtown Nevada City, 13 to the Yuba River, and 4 to a grocery & deli. With elevated finishes, unparalleled amenities, and breathtaking surroundings it must be seen to be believed.
Location
State CA
County Nevada
Area 13107
Direction From Nevada City take CA-49 West 10 miles. Turn R on Tyler Foote Crossing Rd. Go 3.3 mi and turn R on Purdon, another 0.8 and turn R on Gray Ln; less than a half mile down you'll find the driveway to the PIQ on your Left.
Rooms
Master Bathroom Shower Stall(s), Stone, Walk-In Closet, Quartz
Master Bedroom Balcony, Closet, Outside Access, Sitting Area
Living Room View
Dining Room Breakfast Nook, Formal Area
Kitchen Breakfast Area, Pantry Cabinet, Granite Counter, Island
Interior
Interior Features Cathedral Ceiling
Heating Central, Wood Stove
Cooling Ceiling Fan(s), Central
Flooring Tile, Wood
Fireplaces Number 1
Fireplaces Type Free Standing, Wood Stove
Window Features Dual Pane Full
Appliance Built-In Electric Oven, Free Standing Refrigerator, Built-In Gas Range, Dishwasher
Laundry Dryer Included, Washer Included, Inside Room
Exterior
Exterior Feature Balcony, Fire Pit
Parking Features RV Possible, Detached, Uncovered Parking Spaces 2+, Guest Parking Available, Workshop in Garage
Garage Spaces 2.0
Pool Above Ground, See Remarks
Utilities Available Propane Tank Owned, Electric
View Forest, Garden/Greenbelt, Woods
Roof Type Composition
Topography Forest,Lot Grade Varies,Trees Many,Rock Outcropping
Street Surface Paved,Gravel
Porch Front Porch, Back Porch, Wrap Around Porch
Private Pool Yes
Building
Lot Description Dead End, Stream Year Round
Story 2
Foundation Raised
Sewer Septic System
Water Well, Private
Architectural Style Victorian
Level or Stories ThreeOrMore
Schools
Elementary Schools Nevada City
Middle Schools Nevada City
High Schools Nevada Joint Union
School District Nevada
Others
Senior Community No
Tax ID 062-190-001-000
Special Listing Condition None
Pets Allowed Yes
Read Less Info
Want to know what your home might be worth? Contact us for a FREE valuation!

Our team is ready to help you sell your home for the highest possible price ASAP

Bought with Century 21 Cornerstone Realty

Helping real estate be simple, fun and stress-free!






