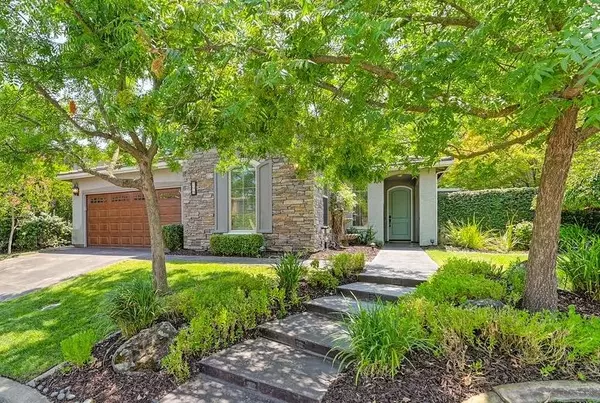$770,000
$795,000
3.1%For more information regarding the value of a property, please contact us for a free consultation.
4 Beds
2 Baths
2,484 SqFt
SOLD DATE : 12/09/2024
Key Details
Sold Price $770,000
Property Type Single Family Home
Sub Type Single Family Residence
Listing Status Sold
Purchase Type For Sale
Square Footage 2,484 sqft
Price per Sqft $309
Subdivision Residences Of American River Canyon
MLS Listing ID 224086962
Sold Date 12/09/24
Bedrooms 4
Full Baths 2
HOA Y/N No
Originating Board MLS Metrolist
Year Built 2005
Lot Size 9,583 Sqft
Acres 0.22
Property Description
Welcome to your dream home! This nearly 2500sf north-facing, single-story residence offers a harmonious blend of comfort and elegance. Enter through the bright formal entry, leading to a spacious living room and dining area perfect for entertaining. The heart of the home is a large, warmly adorned kitchen that overlooks the family room, featuring granite counters, stainless steel appliances, a gas cooktop, and a dining counter that seats a crowd. A cozy breakfast nook provides the perfect spot for morning tea and family meals. Each bedroom is generously sized, with a perfect layout for multi-gen or home office space. The master suite is a private sanctuary with a luxurious soaking tub, shower stall, and custom-built closet for ample storage. The low-maintenance corner lot backyard is a serene retreat, complete with patio covers and an outdoor BBQ island, ideal for gatherings and relaxation year-round. The THREE-CAR tandem garage with EV Charging, epoxy floors, and custom built-ins offers loads of storage space. Meticulously cared for and recently refreshed from top to bottom with an ALL new plumbing and an HUGE list of upgrades, this home is truly move-in ready! Conveniently located within walking distance to shops & dining.
Location
State CA
County Sacramento
Area 10630
Direction Folsom Auburn, West on Oak to Katarina. Located on the corner of American Canyon River Drive and Oak Ave.
Rooms
Master Bathroom Shower Stall(s), Double Sinks, Granite, Jetted Tub, Sunken Tub, Walk-In Closet 2+
Master Bedroom Ground Floor
Living Room Great Room
Dining Room Breakfast Nook, Dining Bar, Dining/Living Combo
Kitchen Granite Counter, Kitchen/Family Combo
Interior
Interior Features Formal Entry
Heating Central
Cooling Central, Whole House Fan
Flooring Carpet, Tile, Wood
Fireplaces Number 1
Fireplaces Type Gas Log
Window Features Dual Pane Full
Appliance Built-In Electric Oven, Free Standing Refrigerator, Gas Cook Top, Gas Plumbed, Dishwasher, Disposal, Microwave
Laundry Dryer Included, Sink, Washer Included, Inside Room
Exterior
Parking Features EV Charging, Tandem Garage, Garage Door Opener, Workshop in Garage
Garage Spaces 3.0
Fence Back Yard
Utilities Available Public, Natural Gas Connected
Roof Type Tile
Porch Covered Patio
Private Pool No
Building
Lot Description Auto Sprinkler F&R, Corner, Low Maintenance
Story 1
Foundation Concrete, Slab
Builder Name Dunmore
Sewer In & Connected
Water Public
Schools
Elementary Schools Folsom-Cordova
Middle Schools Folsom-Cordova
High Schools Folsom-Cordova
School District Sacramento
Others
Senior Community No
Tax ID 213-0910-033-0000
Special Listing Condition None
Pets Allowed Yes
Read Less Info
Want to know what your home might be worth? Contact us for a FREE valuation!

Our team is ready to help you sell your home for the highest possible price ASAP

Bought with The Residence Real Estate Group

Helping real estate be simple, fun and stress-free!






