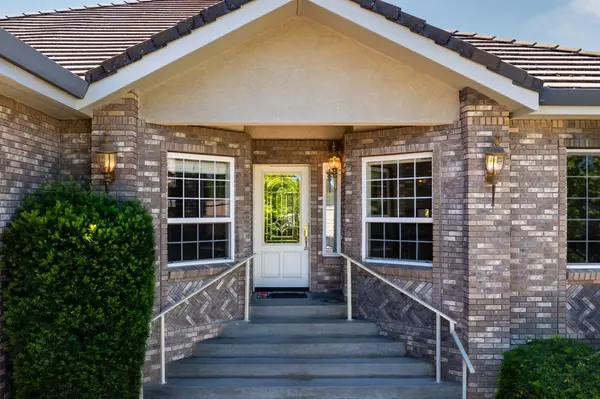$625,000
$649,900
3.8%For more information regarding the value of a property, please contact us for a free consultation.
3 Beds
3 Baths
2,477 SqFt
SOLD DATE : 11/25/2024
Key Details
Sold Price $625,000
Property Type Single Family Home
Sub Type Single Family Residence
Listing Status Sold
Purchase Type For Sale
Square Footage 2,477 sqft
Price per Sqft $252
Subdivision Lake Wildwood
MLS Listing ID 224031998
Sold Date 11/25/24
Bedrooms 3
Full Baths 2
HOA Fees $292/ann
HOA Y/N Yes
Originating Board MLS Metrolist
Year Built 1995
Lot Size 0.300 Acres
Acres 0.3
Property Description
Big Price Adjustment! Indulge In Luxury Living Within This Single Story Home On The 17th Tee Box! Spanning Nearly 2500 Square Feet, This Home Offers Ample Space For All. The Airy Open Floor Plan Showcases A Renovated Chef's Kitchen With Granite Countertops, Oak Cabinets, An Expansive Workspace, And A Convenient Pass-Through To The Dining Room. Unwind In The Family Room With A Wet Bar, Double-Sided Fireplace, Gleaming Wood Floors, And Access To Your Private Backyard. Flooded With Natural Light, The Living Room Is Perfect For Relaxing. Retreat To The Generous Primary Suite Featuring Beautiful Views, A Slider To The Patio, And An Ensuite Bath Featuring A Walk-In Shower, Soaking Tub, And A Spacious Closet. Discover Two Additional Bedrooms, A Full Bath, A Powder Room, And An Interior Laundry Room With An Additional Storage Room Down The Hall. Vaulted Ceilings, Plantation Shutters, A 3 Car Garage And A Coveted Location Near The Clubhouse And Main Gate Elevate This Home To Perfection! Lake Wildwood Is An All Ages, GATED, FIREWISE Community With Internet, 1 Hour To Tahoe Or Sacramento, 15 Minutes To The Yuba River, 24 Hour Security, 18 Hole Golf Course, Lake, Pool, Clubhouse, Parks, Marina, Bocce, Pickleball, Tennis Courts, Hiking Trails, And More! Last Pictures Are Of The Community.
Location
State CA
County Nevada
Area 13114
Direction Main gate follow to PIQ on right
Rooms
Family Room Cathedral/Vaulted, Deck Attached, Great Room, View
Master Bathroom Shower Stall(s), Double Sinks, Skylight/Solar Tube, Jetted Tub, Tile, Marble, Walk-In Closet
Master Bedroom Ground Floor, Outside Access
Living Room Cathedral/Vaulted
Dining Room Breakfast Nook, Formal Area
Kitchen Breakfast Area, Pantry Cabinet, Granite Counter, Slab Counter, Island, Kitchen/Family Combo
Interior
Interior Features Cathedral Ceiling, Skylight(s), Formal Entry, Storage Area(s), Wet Bar
Heating Propane, Central, Fireplace(s)
Cooling Ceiling Fan(s), Central, Whole House Fan
Flooring Carpet, Wood
Fireplaces Number 1
Fireplaces Type Double Sided, Family Room
Window Features Dual Pane Full,Window Coverings,Window Screens
Appliance Built-In Electric Oven, Hood Over Range, Dishwasher, Disposal, Microwave, Plumbed For Ice Maker, Electric Cook Top
Laundry Cabinets, Ground Floor, Inside Room
Exterior
Exterior Feature Uncovered Courtyard
Parking Features 1/2 Car Space, Attached, Garage Door Opener, Uncovered Parking Spaces 2+, Golf Cart, Guest Parking Available
Garage Spaces 3.0
Utilities Available Cable Available, Propane Tank Leased, Electric, Internet Available
Amenities Available Barbeque, Playground, Pool, Clubhouse, Putting Green(s), Exercise Court, Recreation Facilities, Game Court Exterior, Golf Course, Tennis Courts, Greenbelt, Trails, See Remarks, Park
View Golf Course
Roof Type Tile
Topography Snow Line Below,Trees Few
Street Surface Paved
Porch Uncovered Patio
Private Pool No
Building
Lot Description Adjacent to Golf Course, Auto Sprinkler F&R, Close to Clubhouse, Gated Community, Landscape Back, Landscape Front, Low Maintenance
Story 1
Foundation Raised
Sewer Sewer Connected
Water Water District, Public
Architectural Style Contemporary
Level or Stories One
Schools
Elementary Schools Penn Valley
Middle Schools Penn Valley
High Schools Nevada Joint Union
School District Nevada
Others
HOA Fee Include Security, Pool
Senior Community No
Tax ID 033-480-013-000
Special Listing Condition Successor Trustee Sale
Pets Allowed Yes, Service Animals OK, Size Limit
Read Less Info
Want to know what your home might be worth? Contact us for a FREE valuation!

Our team is ready to help you sell your home for the highest possible price ASAP

Bought with Century 21 Cornerstone Realty

Helping real estate be simple, fun and stress-free!






