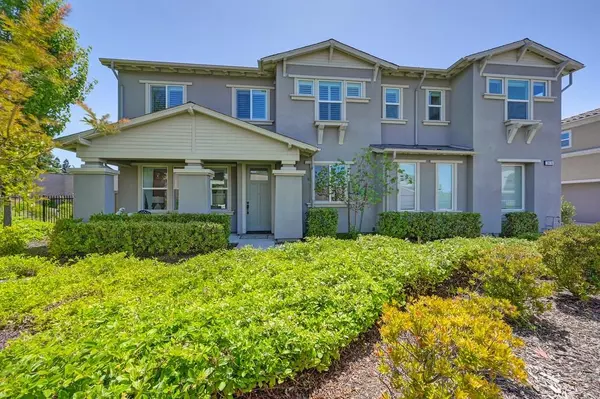$785,000
$799,000
1.8%For more information regarding the value of a property, please contact us for a free consultation.
3 Beds
4 Baths
1,911 SqFt
SOLD DATE : 11/22/2024
Key Details
Sold Price $785,000
Property Type Single Family Home
Sub Type Single Family Residence
Listing Status Sold
Purchase Type For Sale
Square Footage 1,911 sqft
Price per Sqft $410
Subdivision Mckinley Village
MLS Listing ID 224093728
Sold Date 11/22/24
Bedrooms 3
Full Baths 3
HOA Fees $275/mo
HOA Y/N Yes
Originating Board MLS Metrolist
Year Built 2018
Lot Size 2,770 Sqft
Acres 0.0636
Property Description
Welcome to your new address in McKinley Village, where every detail exudes comfort and luxury. This Craftsman-style home boasts three spacious en-suites and a half bath, ensuring unparalleled convenience with no more waiting to indulge in a refreshing shower. Step into the inviting great room, bathed in natural light streaming through floor-to-ceiling patio doors, creating a seamless indoor-outdoor living experience. Plantation shutters and motorized shades offer both elegance and practicality, allowing you to effortlessly adjust the ambiance to your preference. Upstairs, discover a versatile den, easily adaptable into a fourth bedroom to accommodate your evolving needs. Whether it's a private sanctuary, a home office, or an additional living space, the possibilities are endless. Escape to the back patio, where a charming pergola provides shade and comfort for al fresco gatherings and tranquil moments spent basking in the California sun. McKinley Village, with its thriving community spirit and prime location, offers the perfect backdrop for your quintessential Sacramento lifestyle. Experience the epitome of modern living in this meticulously designed residence, where every amenity and feature has been thoughtfully curated to elevate your daily life.
Location
State CA
County Sacramento
Area 10816
Direction - From C and 40th St: take McKinley Village Way, turn right on Reich, right on Forney, lefy on Troy Dalton, house is att he end of the street on the right. - From C and 28th St: take Mckinley Village way, left on Reich, left on Troy Dalton, house is at the end of the street on teh right.
Rooms
Family Room Other
Master Bathroom Closet, Shower Stall(s), Double Sinks, Tile, Walk-In Closet, Quartz, Window
Master Bedroom Sitting Area
Living Room Great Room, View, Other
Dining Room Dining/Living Combo
Kitchen Breakfast Area, Pantry Cabinet, Quartz Counter, Island
Interior
Interior Features Storage Area(s)
Heating Central
Cooling Ceiling Fan(s), Central
Flooring Carpet, Laminate, Tile
Equipment Networked
Window Features Bay Window(s),Dual Pane Partial,Window Coverings,Window Screens
Appliance Free Standing Gas Oven, Free Standing Gas Range, Dishwasher, Microwave, Tankless Water Heater
Laundry Cabinets, Gas Hook-Up, Upper Floor, Hookups Only, Inside Room
Exterior
Parking Features Attached, Garage Facing Side, Interior Access
Garage Spaces 2.0
Fence Back Yard, Fenced, Wood
Pool Built-In, Common Facility
Utilities Available Cable Available, Underground Utilities, Internet Available, Natural Gas Available, Natural Gas Connected, Other
Amenities Available Barbeque, Playground, Pool, Clubhouse, Exercise Court, Spa/Hot Tub, Gym, Park
View Garden/Greenbelt, Other
Roof Type Shingle
Topography Level,Trees Many
Street Surface Asphalt
Porch Front Porch, Uncovered Patio
Private Pool Yes
Building
Lot Description Auto Sprinkler Front, Corner, Cul-De-Sac, Garden, Shape Regular, Grass Artificial, Landscape Back, Landscape Front, Other, Low Maintenance
Story 2
Foundation Concrete, Slab
Builder Name New Home Company
Sewer In & Connected, Public Sewer
Water Public, Other
Architectural Style Traditional, Craftsman
Level or Stories Two
Schools
Elementary Schools Sacramento Unified
Middle Schools Sacramento Unified
High Schools Sacramento Unified
School District Sacramento
Others
HOA Fee Include MaintenanceGrounds, Security, Pool
Senior Community No
Restrictions Rental(s),Board Approval,Exterior Alterations,Tree Ordinance,Parking
Tax ID 001-0310-013-0000
Special Listing Condition None
Pets Allowed Number Limit, Cats OK, Size Limit, Dogs OK
Read Less Info
Want to know what your home might be worth? Contact us for a FREE valuation!

Our team is ready to help you sell your home for the highest possible price ASAP

Bought with REMAX Dream Homes

Helping real estate be simple, fun and stress-free!






