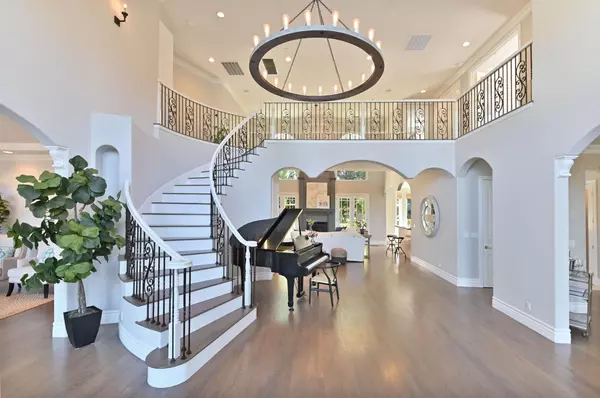$1,450,000
$1,350,000
7.4%For more information regarding the value of a property, please contact us for a free consultation.
4 Beds
5 Baths
4,381 SqFt
SOLD DATE : 11/07/2024
Key Details
Sold Price $1,450,000
Property Type Single Family Home
Sub Type Single Family Residence
Listing Status Sold
Purchase Type For Sale
Square Footage 4,381 sqft
Price per Sqft $330
MLS Listing ID 224113180
Sold Date 11/07/24
Bedrooms 4
Full Baths 4
HOA Y/N No
Originating Board MLS Metrolist
Year Built 2003
Lot Size 0.400 Acres
Acres 0.4
Property Description
Be prepared to fall in love with this custom Mediterranean home! This gem is a blend of unparalleled elegance and modern comforts. You will immediately sense the openness of this house as you gaze at the vaulted ceilings and abundant natural light as you walk in. The entire home has been remodeled in a contemporary style. You will appreciate the four spacious bedrooms, two versatile rooms and four modern bathrooms, waiting to accommodate your family. Plus, the gourmet kitchen is sure to entice the culinary spirit in you. You will never have to worry about storage, as the enormous three-car garage with the extra basement storage space can contain almost anything that you can think of. When you step outside into the private backyard, you will find peace in the natural landscape adorned with a variety of greenery and fruit trees. A few more steps and you will see the sparkling pool, spa and outdoor kitchen...your personal refuge. The loop driveway was thoughtfully designed to allow multiple cars or even boats and RVs. This home is conveniently located near parks, hospitals, restaurants and shopping centers. This is what you have been looking for. Don't miss this opportunity to call it your home.
Location
State CA
County Sacramento
Area 10628
Direction To HWY 50 East, Off at Hazel Ave exit. Left on Hazel Ave, Left on Madison Ave, Right on Kenneth Ave, Right on Le Parc Ct.
Rooms
Family Room Great Room
Basement Partial
Master Bathroom Bidet, Shower Stall(s), Double Sinks, Dual Flush Toilet, Soaking Tub, Multiple Shower Heads, Outside Access
Master Bedroom Sitting Room, Walk-In Closet, Sitting Area
Living Room Great Room
Dining Room Formal Room, Formal Area
Kitchen Breakfast Area, Pantry Closet, Granite Counter, Island w/Sink, Kitchen/Family Combo
Interior
Heating Central, MultiZone
Cooling Central, Whole House Fan, MultiZone
Flooring Laminate, Tile, Wood
Fireplaces Number 2
Fireplaces Type Living Room, Master Bedroom, Gas Piped
Equipment Audio/Video Prewired, Central Vac Plumbed, Central Vacuum
Window Features Dual Pane Full,Window Coverings,Window Screens
Appliance Gas Cook Top, Built-In Gas Oven, Built-In Gas Range, Gas Water Heater, Built-In Refrigerator, Hood Over Range, Dishwasher, Disposal, Microwave
Laundry Cabinets, Laundry Closet, Electric, Gas Hook-Up, Upper Floor, Inside Area
Exterior
Exterior Feature Balcony, BBQ Built-In
Parking Features Attached, RV Access, EV Charging, Garage Door Opener, Garage Facing Side
Garage Spaces 3.0
Fence Back Yard, Fenced, Wood, Full
Pool Built-In, Pool/Spa Combo, Fenced, Gas Heat
Utilities Available Cable Available, Cable Connected, Public, Electric, Internet Available, Natural Gas Connected
Roof Type Tile
Porch Front Porch, Back Porch, Covered Patio
Private Pool Yes
Building
Lot Description Auto Sprinkler F&R, Cul-De-Sac
Story 2
Foundation Raised
Sewer In & Connected
Water Public
Architectural Style Mediterranean
Schools
Elementary Schools San Juan Unified
Middle Schools San Juan Unified
High Schools San Juan Unified
School District Sacramento
Others
Senior Community No
Tax ID 261-0640-014-0000
Special Listing Condition None
Read Less Info
Want to know what your home might be worth? Contact us for a FREE valuation!

Our team is ready to help you sell your home for the highest possible price ASAP

Bought with Keller Williams Realty Folsom

Helping real estate be simple, fun and stress-free!






