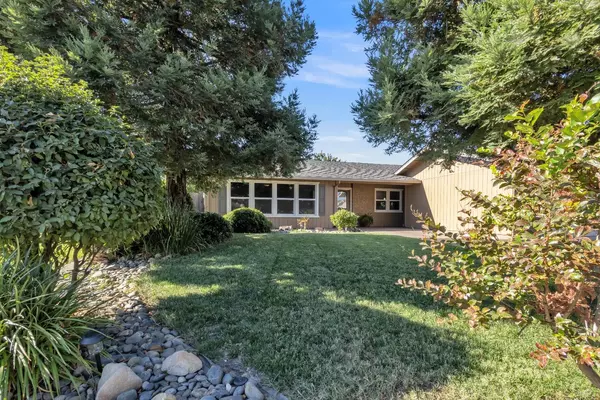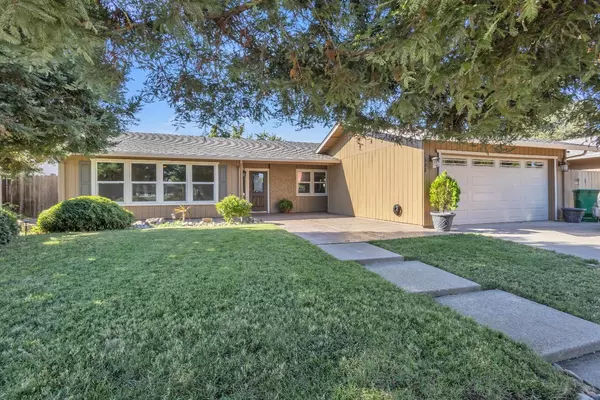$475,000
$469,888
1.1%For more information regarding the value of a property, please contact us for a free consultation.
3 Beds
2 Baths
1,760 SqFt
SOLD DATE : 11/04/2024
Key Details
Sold Price $475,000
Property Type Single Family Home
Sub Type Single Family Residence
Listing Status Sold
Purchase Type For Sale
Square Footage 1,760 sqft
Price per Sqft $269
MLS Listing ID 224096878
Sold Date 11/04/24
Bedrooms 3
Full Baths 2
HOA Fees $4/ann
HOA Y/N Yes
Originating Board MLS Metrolist
Year Built 1980
Lot Size 6,499 Sqft
Acres 0.1492
Property Description
Step into your new home! The beautiful landscaping welcomes you! Built in 1980 but remodeled less than 10 years ago and meticulously maintained, this one story offers a large 1,760 sq ft of living space. The property sits on a 6,500 sq ft lot. It's located in a family oriented residential area STONEWOOD in North Stockton with access to Lodi Unified schools like Oakwood Elementary, Delta Sierra Middle, and Bear Creek High. Features include: a formal living room that can be converted into a 4th bedroom, alongside a spacious family and dining room. The remodeled kitchen boasts granite countertops and tile flooring for easy maintenance. Enjoy the cozy fireplace in the family room. The backyard is perfect for relaxation, with a pergola and a large shed equipped with electricity. The layout offers an abundance of space and functionality, making it ideal for comfortable living. Inquire about viewing this home today! You'll love, the home and the neighborhood! Water filtration system for the entire home is included.
Location
State CA
County San Joaquin
Area 20705
Direction EIGHT MILE RD. L onto LOWER SACRAMENTO, R onto ARMOR DR, R onto ENCHANTMENT LN, L onto COACH ST, R onto HONEY BEAR LN, L onto SHADOW CREEK DR, R onto COBBLESTONE DR, L Earth FLOWER DR
Rooms
Living Room Great Room
Dining Room Formal Room
Kitchen Granite Counter, Island
Interior
Heating Central
Cooling Central
Flooring Tile
Fireplaces Number 1
Fireplaces Type Family Room
Laundry Inside Room
Exterior
Parking Features Garage Facing Front
Garage Spaces 2.0
Utilities Available Public, Solar
Amenities Available See Remarks
Roof Type Composition
Private Pool No
Building
Lot Description Shape Regular
Story 1
Foundation Slab
Sewer In & Connected
Water Public
Schools
Elementary Schools Stockton Unified
Middle Schools Stockton Unified
High Schools Stockton Unified
School District San Joaquin
Others
Senior Community No
Tax ID 072-180-13
Special Listing Condition None
Read Less Info
Want to know what your home might be worth? Contact us for a FREE valuation!

Our team is ready to help you sell your home for the highest possible price ASAP

Bought with Century 21 Select Real Estate

Helping real estate be simple, fun and stress-free!






