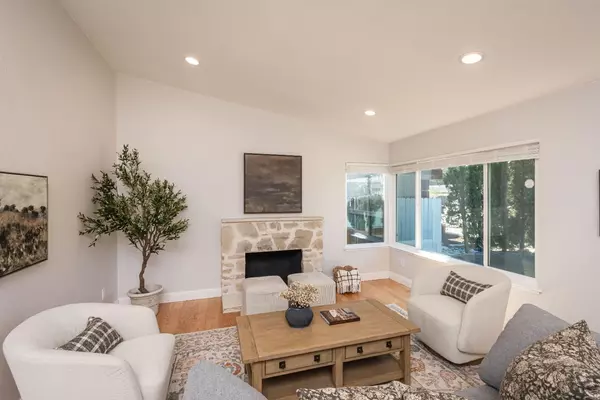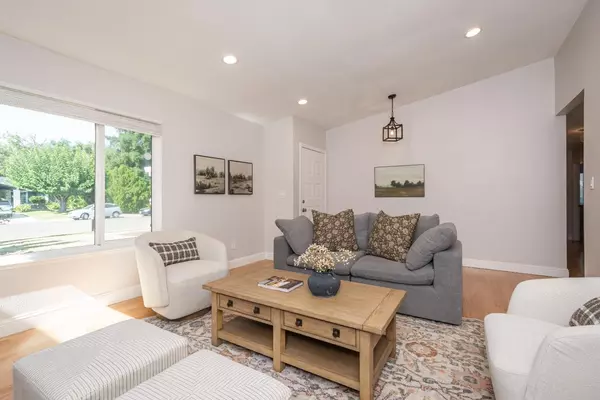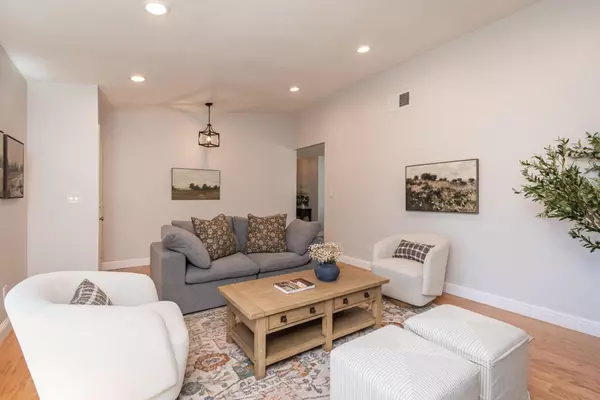$535,000
$529,000
1.1%For more information regarding the value of a property, please contact us for a free consultation.
4 Beds
2 Baths
1,493 SqFt
SOLD DATE : 11/02/2024
Key Details
Sold Price $535,000
Property Type Single Family Home
Sub Type Single Family Residence
Listing Status Sold
Purchase Type For Sale
Square Footage 1,493 sqft
Price per Sqft $358
MLS Listing ID 224100856
Sold Date 11/02/24
Bedrooms 4
Full Baths 2
HOA Y/N No
Originating Board MLS Metrolist
Year Built 1979
Lot Size 6,024 Sqft
Acres 0.1383
Property Description
Welcome to this beautifully updated 4-bedroom, 2-bathroom home in Citrus Heights! The inviting living room features oak hardwood flooring, a vaulted ceiling, and a cozy, freshly painted wood-burning fireplace. The kitchen is filled with natural light, featuring granite countertops, stainless steel appliances, and an island perfect for extra seating. The dining area seamlessly flows into the kitchen, making it ideal for entertaining. Both bathrooms have been tastefully updated with quartz countertops, white vanities, and modern fixtures. All four bedrooms are fitted with premium carpet, new baseboards, and abundant natural light. The entire home, inside and out, was freshly repainted in 2021, giving it a crisp, clean look. Key upgrades include a new roof, water heater, and upgraded electrical panel each less than a year old. The HVAC system, replaced in 2021, includes a new condenser, furnace, ductwork, and registers, all completed with permits for peace of mind. Custom blinds, new light switches, and recessed lighting are just a few of the additional enhancements. Located near schools, shopping, and easy freeway access, this move-in-ready home combines style, comfort, and convenience. Don't miss out on this turnkey gem!
Location
State CA
County Sacramento
Area 10621
Direction Drive on Foothills Blvd. Take Roseville Rd and Zenith Dr to Misty Creek Dr in Citrus Heights. Continue on Misty Creek Dr Drive to Starflower Dr.
Rooms
Living Room Cathedral/Vaulted
Dining Room Breakfast Nook, Dining Bar
Kitchen Breakfast Area, Pantry Cabinet, Granite Counter, Slab Counter, Island
Interior
Heating Central, Fireplace(s)
Cooling Ceiling Fan(s), Central
Flooring Carpet, Tile, Wood
Fireplaces Number 1
Fireplaces Type Brick
Window Features Caulked/Sealed,Dual Pane Full,Window Coverings,Window Screens
Appliance Free Standing Refrigerator, Gas Water Heater, Hood Over Range, Dishwasher, Disposal, Self/Cont Clean Oven, Electric Cook Top, Free Standing Electric Range
Laundry Cabinets, Electric, Gas Hook-Up, Ground Floor, Inside Room
Exterior
Parking Features Side-by-Side, Garage Door Opener, Garage Facing Front, Guest Parking Available
Garage Spaces 2.0
Fence Back Yard
Utilities Available Public, Underground Utilities, Internet Available, Natural Gas Available, Natural Gas Connected
Roof Type Shingle
Private Pool No
Building
Lot Description Auto Sprinkler Front, Curb(s), Shape Regular, Landscape Back, Landscape Front
Story 1
Foundation Slab
Sewer Public Sewer
Water Meter on Site, Meter Paid, Public
Schools
Elementary Schools San Juan Unified
Middle Schools San Juan Unified
High Schools San Juan Unified
School District Sacramento
Others
Senior Community No
Tax ID 211-0560-058-0000
Special Listing Condition None
Read Less Info
Want to know what your home might be worth? Contact us for a FREE valuation!

Our team is ready to help you sell your home for the highest possible price ASAP

Bought with Non-MLS Office

Helping real estate be simple, fun and stress-free!






