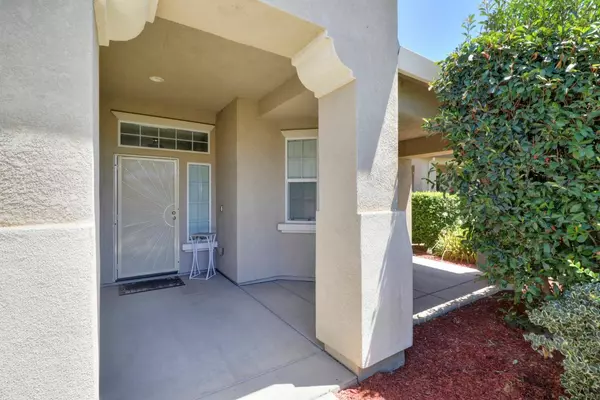$440,000
$445,000
1.1%For more information regarding the value of a property, please contact us for a free consultation.
3 Beds
2 Baths
1,765 SqFt
SOLD DATE : 10/25/2024
Key Details
Sold Price $440,000
Property Type Single Family Home
Sub Type Single Family Residence
Listing Status Sold
Purchase Type For Sale
Square Footage 1,765 sqft
Price per Sqft $249
Subdivision Wheeler Ranch Ph 01 02
MLS Listing ID 224084811
Sold Date 10/25/24
Bedrooms 3
Full Baths 2
HOA Y/N No
Originating Board MLS Metrolist
Year Built 2006
Lot Size 7,379 Sqft
Acres 0.1694
Property Description
Welcome to this stunning 3-bedroom, 2-bathroom home in Plumas Lake with Solar. This residence boasts a grand open floor plan and a beautiful kitchen with granite countertops. The spacious main room offers dual sinks, a large walk-in closet plenty of space and direct access to a private backyard. Perfect for entertaining or simply enjoying serene, private living. Don't miss out on this exceptional home!
Location
State CA
County Yuba
Area 12514
Direction use GPS
Rooms
Master Bathroom Double Sinks, Tile, Tub w/Shower Over
Master Bedroom Ground Floor, Walk-In Closet
Living Room Great Room, Other
Dining Room Space in Kitchen
Kitchen Breakfast Area, Pantry Cabinet, Granite Counter
Interior
Heating Central
Cooling Central
Flooring Carpet, Tile
Fireplaces Number 1
Fireplaces Type Family Room
Appliance Free Standing Gas Range, Dishwasher, Disposal, Microwave
Laundry Inside Room
Exterior
Parking Features Attached, Garage Door Opener, Guest Parking Available
Garage Spaces 2.0
Fence Back Yard, Wood
Utilities Available Cable Available, Solar, Internet Available, Natural Gas Available, Natural Gas Connected
Roof Type Tile,See Remarks
Private Pool No
Building
Lot Description Auto Sprinkler Front, Curb(s)/Gutter(s), Low Maintenance
Story 1
Foundation Slab
Sewer In & Connected
Water Public
Schools
Elementary Schools Marysville Joint
Middle Schools Marysville Joint
High Schools Marysville Joint
School District Yuba
Others
Senior Community No
Tax ID 014-682-016-000
Special Listing Condition None
Read Less Info
Want to know what your home might be worth? Contact us for a FREE valuation!

Our team is ready to help you sell your home for the highest possible price ASAP

Bought with MAC Real Estate Services

Helping real estate be simple, fun and stress-free!






