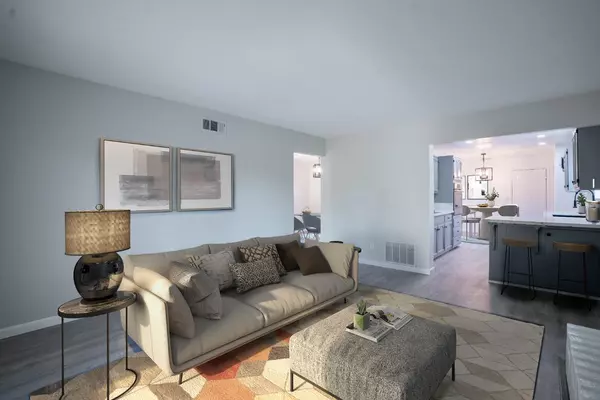$484,682
$499,900
3.0%For more information regarding the value of a property, please contact us for a free consultation.
4 Beds
2 Baths
1,823 SqFt
SOLD DATE : 10/14/2024
Key Details
Sold Price $484,682
Property Type Single Family Home
Sub Type Single Family Residence
Listing Status Sold
Purchase Type For Sale
Square Footage 1,823 sqft
Price per Sqft $265
MLS Listing ID 224099891
Sold Date 10/14/24
Bedrooms 4
Full Baths 2
HOA Y/N No
Originating Board MLS Metrolist
Year Built 1978
Lot Size 8,120 Sqft
Acres 0.1864
Property Description
Welcome to this beautifully remodeled, move-in ready gem, perfect for first-time buyers. Located in the heart of Stockton, this home offers a bright and open floor plan that invites comfort and modern living. The kitchen has been fully updated with stunning quartz countertops, new appliances, and ample space for meal prep. The entire home has received new flooring and fresh paint throughout, creating a clean and welcoming atmosphere. Enjoy the spacious living room, ideal for family gatherings, and a large backyard with plenty of room for entertaining. The front lawn is low-maintenance with professionally installed turf. Conveniently located just minutes from schools, shopping centers, dining, and leisure facilities, this home offers the perfect blend of convenience and tranquility. Don't miss your chance to make this lovely house your new home!
Location
State CA
County San Joaquin
Area 20705
Direction Get on I-80BL E/US-50 E from Jefferson Blvd. Follow I-5 S to W Eight Mile Rd in San Joaquin County. Take exit 481 from I-5 S. Follow W Eight Mile Rd and Davis Rd to Pecos Cir.
Rooms
Living Room Other
Dining Room Formal Area
Kitchen Quartz Counter
Interior
Heating Central
Cooling Ceiling Fan(s), Central
Flooring Laminate
Fireplaces Number 1
Fireplaces Type Living Room
Appliance Built-In Electric Oven, Dishwasher, Microwave, Electric Cook Top
Laundry In Garage
Exterior
Parking Features Attached
Garage Spaces 2.0
Utilities Available Public
Roof Type Shingle
Private Pool No
Building
Lot Description Shape Regular
Story 1
Foundation Raised
Sewer In & Connected, Public Sewer
Water Public
Schools
Elementary Schools Lodi Unified
Middle Schools Lodi Unified
High Schools Lodi Unified
School District San Joaquin
Others
Senior Community No
Tax ID 072-160-72
Special Listing Condition None
Read Less Info
Want to know what your home might be worth? Contact us for a FREE valuation!

Our team is ready to help you sell your home for the highest possible price ASAP

Bought with Keller Williams Realty

Helping real estate be simple, fun and stress-free!






