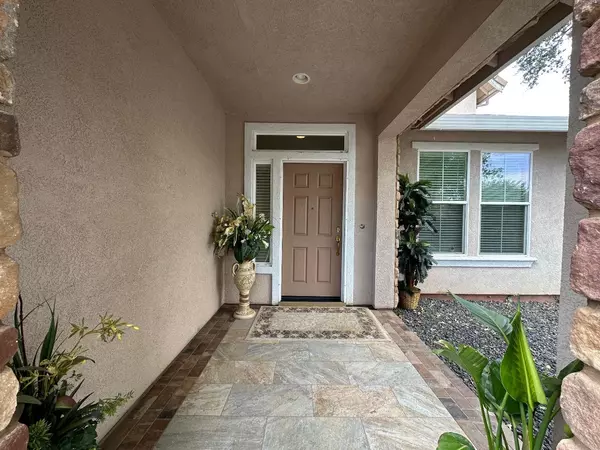$625,000
$644,900
3.1%For more information regarding the value of a property, please contact us for a free consultation.
4 Beds
3 Baths
2,233 SqFt
SOLD DATE : 10/12/2024
Key Details
Sold Price $625,000
Property Type Single Family Home
Sub Type Single Family Residence
Listing Status Sold
Purchase Type For Sale
Square Footage 2,233 sqft
Price per Sqft $279
MLS Listing ID 224079394
Sold Date 10/12/24
Bedrooms 4
Full Baths 2
HOA Y/N No
Originating Board MLS Metrolist
Year Built 2005
Lot Size 7,166 Sqft
Acres 0.1645
Property Description
Charming 4-bedroom, 2.5-bathroom, 2-story house in the desirable Citrus Heights neighborhood. This spacious home features a welcoming entry foyer leading into a cozy living room, perfect for gatherings. Spacious kitchen with maple cabinets, Island and a breakfast nook ideal for morning meals. Upstairs, the generous master suite offers a private retreat with an en-suite bathroom and walk-in closet. Three additional bedrooms share a well-appointed full bathroom. Outside, enjoy a landscaped backyard with room for outdoor entertaining and relaxation. Potential RV Access. Conveniently located near parks, and shopping centers, this home offers suburban comfort with easy access to urban amenities. Ideal for families seeking comfort and style in a thriving community
Location
State CA
County Sacramento
Area 10621
Direction Head west on Greenback Ln, Turn right onto Sylvan Rd, Turn right to stay on Sylvan, Turn Left on Stock ranch, at the traffic circle take the 1st exit onto woodside dr, turn left on Thalia Way, turn left on Hespera Way
Rooms
Master Bathroom Shower Stall(s), Double Sinks, Tub, Walk-In Closet
Master Bedroom Closet, Walk-In Closet
Living Room Other
Dining Room Breakfast Nook, Space in Kitchen
Kitchen Breakfast Area, Island, Tile Counter
Interior
Heating Central
Cooling Ceiling Fan(s), Central
Flooring Carpet, Laminate, Linoleum
Fireplaces Number 1
Fireplaces Type Family Room
Laundry Cabinets, Inside Area
Exterior
Parking Features RV Possible, Garage Facing Front, Uncovered Parking Space
Garage Spaces 3.0
Utilities Available Public
Roof Type Shingle
Private Pool No
Building
Lot Description Landscape Front
Story 2
Foundation Concrete
Sewer In & Connected
Water Meter on Site, Water District
Level or Stories Two
Schools
Elementary Schools San Juan Unified
Middle Schools San Juan Unified
High Schools San Juan Unified
School District Sacramento
Others
Senior Community No
Tax ID 211-0880-020-0000
Special Listing Condition None
Read Less Info
Want to know what your home might be worth? Contact us for a FREE valuation!

Our team is ready to help you sell your home for the highest possible price ASAP

Bought with HomeSmart ICARE Realty

Helping real estate be simple, fun and stress-free!






