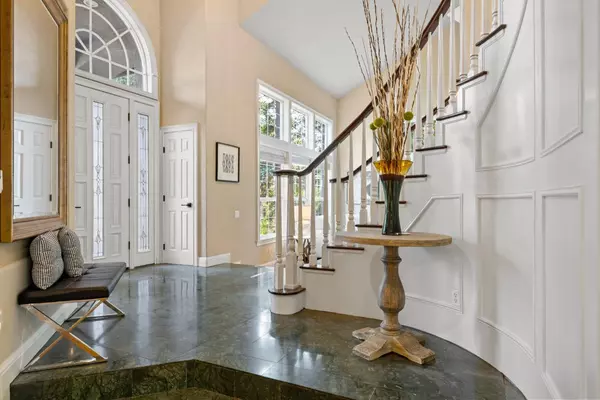$1,285,000
$1,449,000
11.3%For more information regarding the value of a property, please contact us for a free consultation.
4 Beds
3 Baths
4,021 SqFt
SOLD DATE : 09/30/2024
Key Details
Sold Price $1,285,000
Property Type Single Family Home
Sub Type Single Family Residence
Listing Status Sold
Purchase Type For Sale
Square Footage 4,021 sqft
Price per Sqft $319
Subdivision American River Canyon North
MLS Listing ID 224094825
Sold Date 09/30/24
Bedrooms 4
Full Baths 3
HOA Fees $8/ann
HOA Y/N Yes
Originating Board MLS Metrolist
Year Built 1996
Lot Size 0.460 Acres
Acres 0.4596
Property Description
Stunning newly remodeled Custom Home in American River Canyon North, offering 4 Bedrooms, 3 Bathrooms, Formal Dining Area, Living and Family Rooms, Office room and 3 Fireplaces. Designed and built by a custom home builder, all rooms are oversized and include custom features such as window seats, bookcases, paneled wainscoting, French doors and vaulted or covered ceilings. The numerous windows throughout this traditional style home create a bright and cheerful environment. And now, the vast majority of finishes have been modernized, so you can move right in! Enter into the grand foyer with its oversized mirror and elegant curved stairway; the perfect backdrop for your special occasion photos. To one side you'll find new hardwood flooring in the formal living and dining rooms with impressive features to entertain your company in style. On the other side of the entry you'll find the well-appointed guest bath and a large laundry with a stylish new tile floor, new quartz countertops, a deep sink, and abundant storage cabinets. French doors open into your own personal office with boxed beam ceiling and book shelves (or) guest room, childrens playroom?) Family room is warm and comfortable with vaulted ceiling, an expansive brick wall with woodburning fireplace. Large Lot with Pool.
Location
State CA
County Sacramento
Area 10630
Direction From Oak Ave North on American River Canyon Left at Waterfall, Right on Canyon Falls to Wolf Point.
Rooms
Master Bathroom Shower Stall(s), Double Sinks, Granite, Tile, Tub, Walk-In Closet 2+, Window
Master Bedroom Walk-In Closet 2+
Living Room Cathedral/Vaulted, Deck Attached, View
Dining Room Dining/Living Combo, Formal Area
Kitchen Breakfast Area, Pantry Closet, Quartz Counter, Granite Counter, Island, Island w/Sink, Kitchen/Family Combo
Interior
Heating Central, Natural Gas
Cooling Ceiling Fan(s), Central, Whole House Fan
Flooring Carpet, Granite, Tile, Wood
Fireplaces Number 3
Fireplaces Type Brick, Living Room, Master Bedroom, Wood Burning, Gas Log
Equipment Central Vacuum
Window Features Dual Pane Full
Appliance Free Standing Gas Range, Free Standing Refrigerator, Gas Cook Top, Built-In Gas Range, Gas Water Heater, Ice Maker, Dishwasher, Disposal, Microwave, Double Oven
Laundry Cabinets, Electric, Gas Hook-Up, Inside Room
Exterior
Parking Features 24'+ Deep Garage, Garage Door Opener, Garage Facing Front, Guest Parking Available
Garage Spaces 3.0
Fence Back Yard, Wood
Pool Built-In, Pool Sweep
Utilities Available Cable Available, Electric, Natural Gas Connected
Amenities Available Other
Roof Type Tile
Topography Lot Sloped,Trees Many
Street Surface Paved
Porch Back Porch, Covered Deck, Uncovered Deck
Private Pool Yes
Building
Lot Description Auto Sprinkler F&R, Court, Street Lights, Landscape Back, Landscape Front
Story 2
Foundation Raised
Sewer In & Connected
Water Meter on Site, Public
Architectural Style Contemporary
Level or Stories Two
Schools
Elementary Schools Folsom-Cordova
Middle Schools Folsom-Cordova
High Schools Folsom-Cordova
School District Sacramento
Others
HOA Fee Include Other
Senior Community No
Tax ID 227-0410-050-0000
Special Listing Condition None
Pets Description Yes
Read Less Info
Want to know what your home might be worth? Contact us for a FREE valuation!

Our team is ready to help you sell your home for the highest possible price ASAP

Bought with Lyon Real Estate LP

Helping real estate be simple, fun and stress-free!






