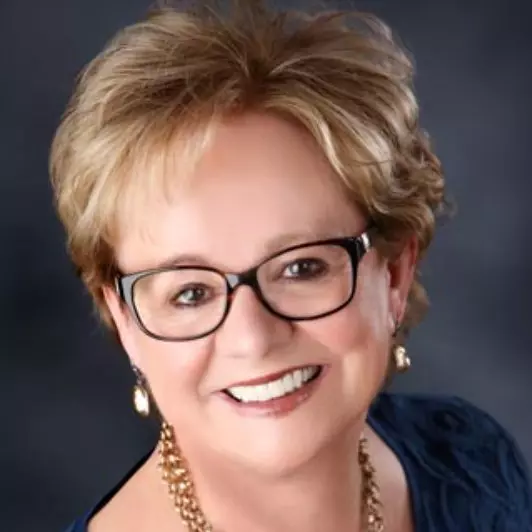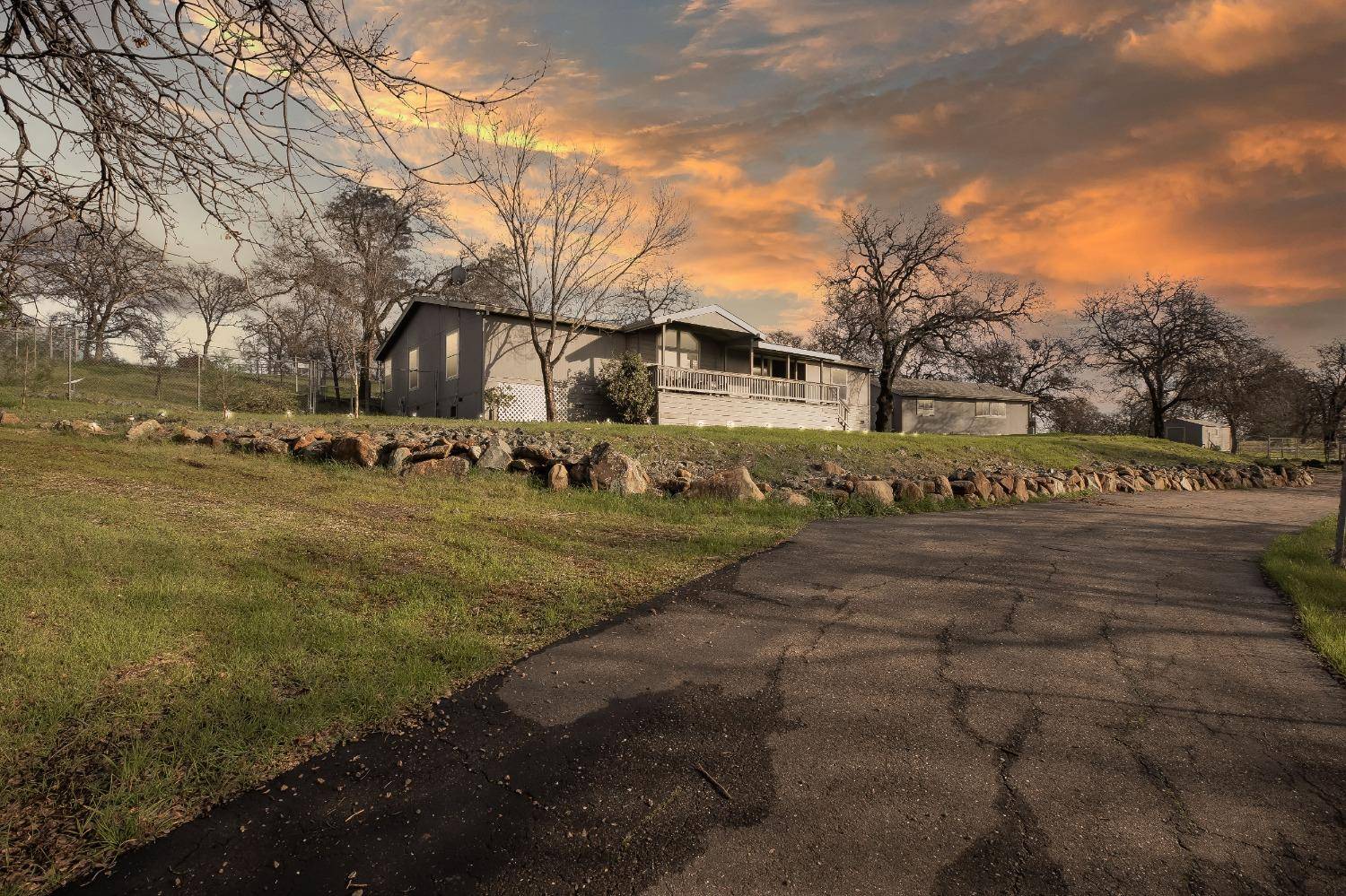$515,000
$499,000
3.2%For more information regarding the value of a property, please contact us for a free consultation.
3 Beds
3 Baths
2,640 SqFt
SOLD DATE : 09/26/2024
Key Details
Sold Price $515,000
Property Type Manufactured Home
Sub Type Manufactured Home
Listing Status Sold
Purchase Type For Sale
Square Footage 2,640 sqft
Price per Sqft $195
MLS Listing ID 224007168
Sold Date 09/26/24
Bedrooms 3
Full Baths 2
HOA Y/N No
Year Built 2002
Lot Size 4.760 Acres
Acres 4.76
Property Sub-Type Manufactured Home
Source MLS Metrolist
Property Description
Back on the market at no fault of sellers and w/ another PRICE REDUCTION! Look no further, this is it! Come find privacy and peace in this highly sought after Browns Valley community, all while enjoying the convenience of nearby recreation and amenities. Just 20 minutes drive to both Grass Valley and Marysville and sitting on almost 5 acres of gently sloping land, this home boasts 2640sqft of living space, with 3bd/2.5 bath. Multiple living areas, private laundry room, and spacious kitchen and dining area will give you plenty of space for all your needs. With recent upgraded lighting & flooring thru-out, as well as newly installed solar, this home is ready and waiting for YOU! In the master bath you'll find a soaking tub, stand alone shower, and dual sink vanity, and plenty of storage in the oversized vanity. Stepping out on to your front porch, you'll see a fully fenced pasture area for animals/livestock just beyond your front yard, and the breath-taking view of the sunset over the Yuba River! Wander further and you'll see the detached 2-car garage and additional storage shed, along with the gorgeous rolling terrain and rock formations. The backyard provides a perfect sitting area on the covered patio, along with multiple fenced areas for dogs. This one checks all the boxes!
Location
State CA
County Yuba
Area 12504
Direction CA-20 to Stacey Anne Dr Stacey Anne Dr to left on Heleen Bart Ct PIQ on right side of court with Black iron gated entry
Rooms
Family Room View
Guest Accommodations No
Master Bathroom Shower Stall(s), Double Sinks, Soaking Tub, Tub, Window
Master Bedroom Closet, Ground Floor
Living Room Deck Attached, View
Dining Room Breakfast Nook, Space in Kitchen, Dining/Living Combo, Formal Area
Kitchen Breakfast Area, Island, Laminate Counter
Interior
Heating Propane, Central
Cooling Ceiling Fan(s), Central, MultiUnits
Flooring Carpet, Simulated Wood
Laundry Cabinets, Hookups Only, In Kitchen, See Remarks, Inside Area, Inside Room
Exterior
Exterior Feature Balcony, Dog Run, Entry Gate
Parking Features Private, Detached, Tandem Garage, Uncovered Parking Spaces 2+, Other
Garage Spaces 2.0
Fence Back Yard, Partial, Chain Link, Wire, Front Yard
Utilities Available Propane Tank Leased, Solar, Electric
View City Lights, River, Valley, Hills, Water
Roof Type Shingle,Composition
Topography Downslope,Lot Sloped
Street Surface Asphalt,Paved
Porch Front Porch, Back Porch, Covered Deck, Covered Patio
Private Pool No
Building
Lot Description Court, Cul-De-Sac, Private, Dead End, Shape Irregular
Story 1
Foundation SeeRemarks
Sewer Septic Connected, Septic Pump, Septic System
Water Water District, Well, Private
Level or Stories One
Schools
Elementary Schools Marysville Joint
Middle Schools Marysville Joint
High Schools Marysville Joint
School District Yuba
Others
Senior Community No
Tax ID 005-500-036-000
Special Listing Condition None
Pets Allowed Yes, Cats OK, Dogs OK
Read Less Info
Want to know what your home might be worth? Contact us for a FREE valuation!

Our team is ready to help you sell your home for the highest possible price ASAP

Bought with CARE Real Estate
Helping real estate be simple, fun and stress-free!






