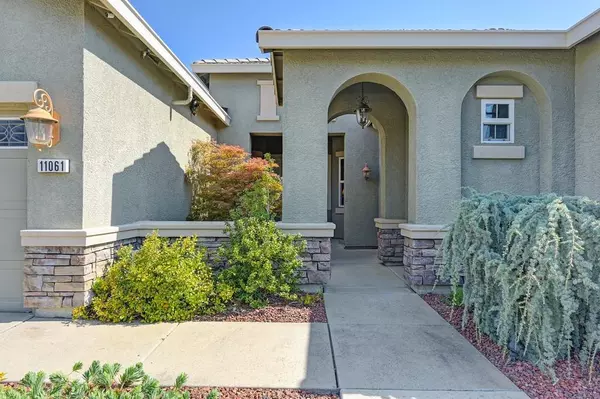$828,000
$830,000
0.2%For more information regarding the value of a property, please contact us for a free consultation.
5 Beds
3 Baths
2,783 SqFt
SOLD DATE : 09/11/2024
Key Details
Sold Price $828,000
Property Type Single Family Home
Sub Type Single Family Residence
Listing Status Sold
Purchase Type For Sale
Square Footage 2,783 sqft
Price per Sqft $297
Subdivision Stone Creek
MLS Listing ID 224072916
Sold Date 09/11/24
Bedrooms 5
Full Baths 3
HOA Y/N No
Originating Board MLS Metrolist
Year Built 2004
Lot Size 9,052 Sqft
Acres 0.2078
Property Description
Welcome to this stunning 5-bedroom, 3-bathroom single story home in Stone Creek. This 2,783 sq ft home is meticulously maintained by the original owners with many upgrades, including a sparkling solar heated pool! The open concept family room and kitchen have engineered hardwood flooring, gas fireplace and built-in surround sound speakers. The gourmet kitchen features granite countertops/backsplash, stainless appliances with double convection oven and upgraded cabinetry with pull-out drawers. In the master bedroom, enjoy backyard access slider, crown molding and ensuite bathroom with dual sinks, jetted tub and walk-in closet. Additional features include neutral paint, ceiling fans, closet shelving, updated carpet and bathroom tile flooring. Enjoy energy savings with owned solar and the newer HVAC (w/SmartVent). Step into the backyard oasis, complete with a beautiful solar heated pool, large patio area, 2 pergolas, low-maintenance landscaping with drip system and outdoor speakers. The 3-car finished garage has epoxy floors and is great for storage! Other highlights include added exterior electrical outlets and security cameras. The desirable Stone Creek community has convenient access to neighborhood parks, trails, schools, shopping and dining. Come see this lovely home today!
Location
State CA
County Sacramento
Area 10670
Direction Head northeast on US-50 E / Use the right lane to take exit 17 for Zinfandel Dr / Slight right onto the ramp to Zinfandel Dr / Use any lane to turn right onto Zinfandel Dr / Turn left onto Baroque Dr / Turn right onto Fendant Dr / Turn left onto Faber Way / Destination will be on the left
Rooms
Family Room Great Room
Master Bathroom Shower Stall(s), Double Sinks, Jetted Tub, Tile, Window
Master Bedroom Outside Access
Living Room Other
Dining Room Space in Kitchen, Formal Area
Kitchen Granite Counter, Island w/Sink, Kitchen/Family Combo
Interior
Heating Central, Fireplace(s)
Cooling Ceiling Fan(s), Smart Vent, Central, MultiZone
Flooring Carpet, Tile, Wood, Other
Fireplaces Number 1
Fireplaces Type Family Room, Gas Piped
Window Features Dual Pane Full,Window Screens
Appliance Built-In Electric Oven, Built-In Gas Range, Dishwasher, Disposal, Double Oven
Laundry Cabinets, Electric, Inside Room
Exterior
Parking Features Attached, Garage Door Opener, Garage Facing Front
Garage Spaces 3.0
Fence Back Yard
Pool Built-In, Solar Heat
Utilities Available Cable Connected, Electric, Natural Gas Connected
Roof Type Tile
Street Surface Paved
Private Pool Yes
Building
Lot Description Auto Sprinkler F&R, Shape Regular, Landscape Front, Low Maintenance
Story 1
Foundation Slab
Builder Name Elliott
Sewer In & Connected
Water Meter Required
Level or Stories One
Schools
Elementary Schools Folsom-Cordova
Middle Schools Folsom-Cordova
High Schools Folsom-Cordova
School District Sacramento
Others
Senior Community No
Tax ID 072-2400-008-0000
Special Listing Condition None
Read Less Info
Want to know what your home might be worth? Contact us for a FREE valuation!

Our team is ready to help you sell your home for the highest possible price ASAP

Bought with Keller Williams Realty Folsom

Helping real estate be simple, fun and stress-free!






