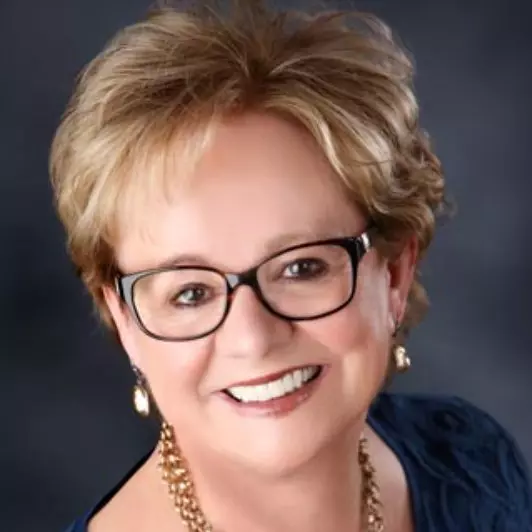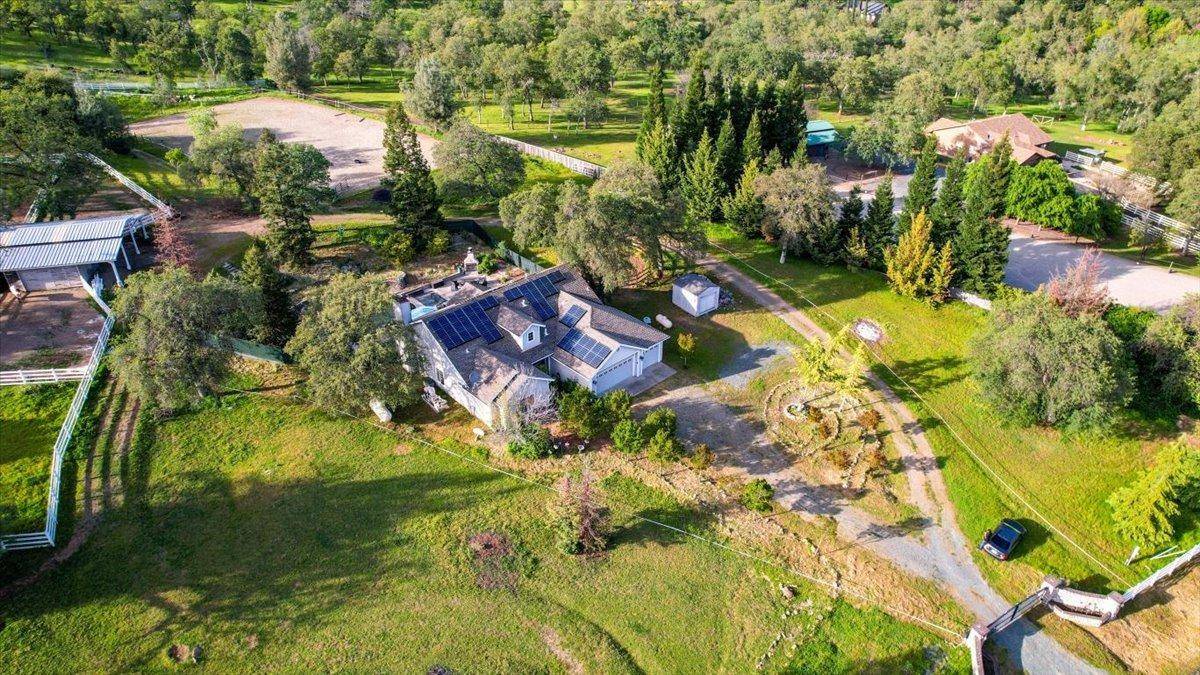$724,000
$724,000
For more information regarding the value of a property, please contact us for a free consultation.
3 Beds
2 Baths
2,117 SqFt
SOLD DATE : 09/10/2024
Key Details
Sold Price $724,000
Property Type Single Family Home
Sub Type Single Family Residence
Listing Status Sold
Purchase Type For Sale
Square Footage 2,117 sqft
Price per Sqft $341
MLS Listing ID 224039626
Sold Date 09/10/24
Bedrooms 3
Full Baths 2
HOA Y/N No
Year Built 2002
Lot Size 5.140 Acres
Acres 5.14
Property Sub-Type Single Family Residence
Source MLS Metrolist
Property Description
Take a look at this Gorgeous 3bd 2ba, 2117sqft home w/5.41 acres ready for you to bring on the livestock! Private driveway welcomes you into this perfect country setting. This beautiful home was built for entertaining w/a large open modern kitchen w/tile counters, upgraded stainless steel appliances, plenty of oak cabinetry, island, pantry closet & breakfast area w/outside access. Formal dining area. Living room has beautiful fireplace & crown molding. Master bedroom has large spa-like master-bath w/soaking tub & walk-in shower. Overall nice size bedrooms. Outdoor fireplace & in-ground pool w/waterfalls & spa. Horse facility offers a large barn w/paddocks, tack & hay storage. 100x200 arena designed w/excellent footing offers year round riding. The entire property is fenced and x-fenced w/Irrigation water. Above & beyond this home includes; RV Parking, Sheds for additional storage & fenced patios. For those who love outdoor activities, this property is conveniently located close to three lakes, offering endless possibilities for recreation. This property offers the best of both worlds, being only 30min from Oroville and Marysville. The convenient driving time ensures easy access to amenities & services while allowing you to relish the privacy & tranquility of your surroundings.
Location
State CA
County Yuba
Area 12504
Direction Hwy 20 to Peoria Rd to left on Township to Quail Run to left onto Turkey Hollow Trail
Rooms
Guest Accommodations No
Master Bathroom Shower Stall(s), Tile, Tub, Walk-In Closet
Living Room Great Room
Dining Room Breakfast Nook, Dining Bar, Formal Area
Kitchen Pantry Cabinet, Island, Tile Counter
Interior
Heating Central, Fireplace(s)
Cooling Ceiling Fan(s), Central
Flooring Wood
Fireplaces Number 1
Fireplaces Type Living Room
Appliance Free Standing Gas Range, Dishwasher, Microwave, Wine Refrigerator
Laundry Cabinets, Inside Room
Exterior
Parking Features Attached, RV Access
Garage Spaces 3.0
Fence Back Yard, Metal, Fenced, Wood, Front Yard
Pool Built-In, Gunite Construction
Utilities Available Propane Tank Leased, Solar
Roof Type Composition
Private Pool Yes
Building
Lot Description See Remarks
Story 1
Foundation Slab
Sewer Septic System
Water Well
Schools
Elementary Schools Marysville Joint
Middle Schools Marysville Joint
High Schools Marysville Joint
School District Yuba
Others
Senior Community No
Tax ID 005-600-002-000
Special Listing Condition Other
Read Less Info
Want to know what your home might be worth? Contact us for a FREE valuation!

Our team is ready to help you sell your home for the highest possible price ASAP

Bought with eXp Realty of California Inc.
Helping real estate be simple, fun and stress-free!






