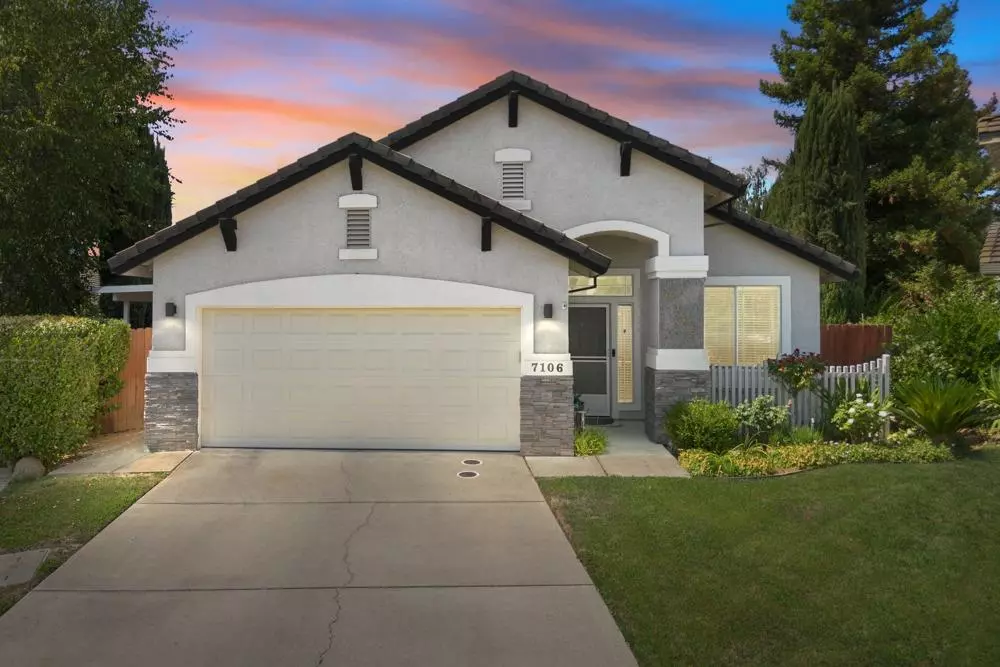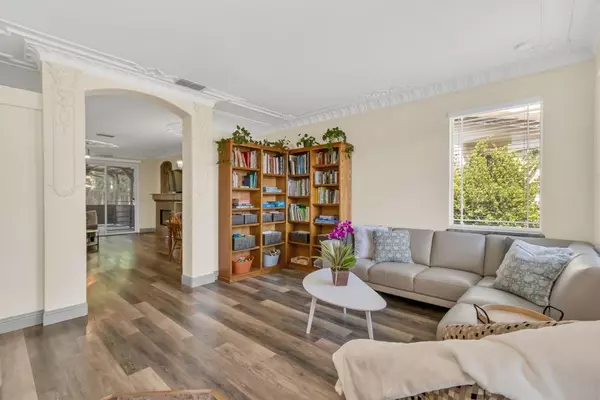$550,000
$539,000
2.0%For more information regarding the value of a property, please contact us for a free consultation.
4 Beds
2 Baths
1,484 SqFt
SOLD DATE : 08/27/2024
Key Details
Sold Price $550,000
Property Type Single Family Home
Sub Type Single Family Residence
Listing Status Sold
Purchase Type For Sale
Square Footage 1,484 sqft
Price per Sqft $370
MLS Listing ID 224077618
Sold Date 08/27/24
Bedrooms 4
Full Baths 2
HOA Y/N No
Originating Board MLS Metrolist
Year Built 1998
Lot Size 7,850 Sqft
Acres 0.1802
Property Description
Don't miss this move-in-ready NE-Facing Single-Story home on a Pool-Sized Lot of nearly 1/5 acre, surrounded by privacy-giving cypress trees! Located on a court in a quiet neighborhood walking distance to parks, nature trails, shopping, dining + community services. Entering from the front porch, notice the many upgrades and updates. Gleaming LVP floors spread throughout this lovely home designed for Indoor-Outdoor living and Entertaining. Custom moldings, all-wood cabinetry, built-ins, large windows + excellent flow showcase the home's good bones. Move from the welcoming living room to the dining room and family room. There, sliding glass doors open to the covered patio, where weather-proof shades allow outdoor living all year long. Stone paths weave around sprawling lawns. There's even room for an ADU! The permanent shed structure is already outfitted with electricity. Back inside, the kitchen has s/s appliances, built-in water filtration + 2-tier counter overlooking family room with gas fireplace + stone surround. 4 bedrooms include one in view of the kitchen and living areas - perfect studio, home office, gym or playroom. The owner's suite offers backyard views, beautiful tile + an oversized vanity. Enjoy inside laundry, ample storage + huge attic above the garage.
Location
State CA
County Sacramento
Area 10621
Direction Greenback Lane to Fountain Square Drive, left on Stock Ranch Road, left on Cedar Ranch Drive, right on Ryan Taylor Way, left on Cedar Park Court
Rooms
Family Room Other
Master Bathroom Granite, Tile, Tub w/Shower Over
Master Bedroom Closet
Living Room Great Room
Dining Room Dining/Family Combo
Kitchen Pantry Cabinet, Granite Counter
Interior
Heating Central
Cooling Ceiling Fan(s), Central
Flooring Laminate, Stone
Fireplaces Number 1
Fireplaces Type Family Room
Appliance Dishwasher, Disposal, Microwave, Free Standing Electric Range
Laundry Inside Area
Exterior
Parking Features Attached, Garage Facing Front
Garage Spaces 2.0
Utilities Available Public, Natural Gas Available
Roof Type Tile
Private Pool No
Building
Lot Description Cul-De-Sac
Story 1
Foundation Slab
Sewer In & Connected
Water Public
Schools
Elementary Schools San Juan Unified
Middle Schools San Juan Unified
High Schools San Juan Unified
School District Sacramento
Others
Senior Community No
Tax ID 243-0570-064-0000
Special Listing Condition None
Read Less Info
Want to know what your home might be worth? Contact us for a FREE valuation!

Our team is ready to help you sell your home for the highest possible price ASAP

Bought with Realty One Group Complete

Helping real estate be simple, fun and stress-free!






