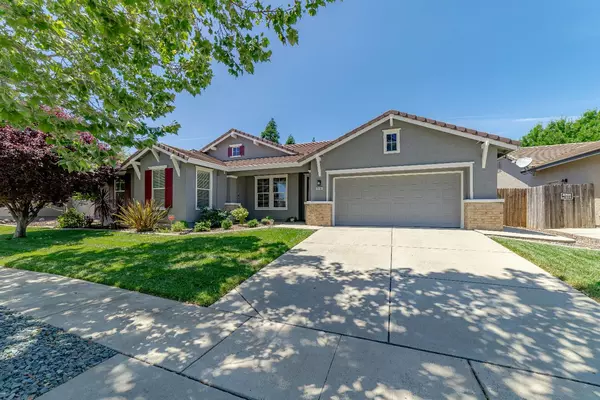$559,000
$549,000
1.8%For more information regarding the value of a property, please contact us for a free consultation.
4 Beds
2 Baths
2,149 SqFt
SOLD DATE : 08/13/2024
Key Details
Sold Price $559,000
Property Type Single Family Home
Sub Type Single Family Residence
Listing Status Sold
Purchase Type For Sale
Square Footage 2,149 sqft
Price per Sqft $260
MLS Listing ID 224058031
Sold Date 08/13/24
Bedrooms 4
Full Baths 2
HOA Y/N No
Originating Board MLS Metrolist
Year Built 2004
Lot Size 10,337 Sqft
Acres 0.2373
Property Description
Welcome to this meticulously maintained home lovingly cared for by its original owners.With fresh exterior paint this home boasts curb appeal. Enhancing both security and aesthetics, is a custom entry security door.Step inside to discover a newly remodeled kitchen featuring all-new soft-close cabinets and a stunning quartz island countertop. The kitchen is further enhanced with new stainless-steel appliances. The guest bathroom was also updated ensuring modern comfort and aesthetics throughout. Beyond the home's interior lies an oasis of mature landscaping. The backyard includes a pondless dry creekbed waterfall, a covered stamped concrete patio, and a meandering path lined with blooming flowers leading to the fenced garden area, complete with a dedicated water source, inviting you to cultivate your green thumb. Storage solutions abound, with a large Tuff Shed storage unit equipped with a skylight, providing space for outdoor equipment and more. A built-in desk-work station in the home's hallway adds convenience for managing household tasks. Convenience meets technology with a new garage door opener complete with an outside keypad for easy access. This home is a testament to meticulous care and thoughtful upgrades, offering a blend of comfort, functionality, and outdoor serenity.
Location
State CA
County Yuba
Area 12510
Direction Take Highway 70 to the Plumas Lake Blvd. exit, Turn left onto River Oaks, Right onto Wilcox Ranch to address
Rooms
Master Bathroom Shower Stall(s), Soaking Tub, Walk-In Closet
Master Bedroom Outside Access
Living Room Great Room
Dining Room Formal Room, Space in Kitchen
Kitchen Island w/Sink
Interior
Heating Central, Fireplace(s)
Cooling Ceiling Fan(s), Central
Flooring Carpet, Laminate
Fireplaces Number 1
Fireplaces Type Living Room, Gas Log
Window Features Dual Pane Full
Laundry Cabinets, Inside Room
Exterior
Exterior Feature Fire Pit
Parking Features 24'+ Deep Garage, Attached, Tandem Garage, Garage Door Opener, Garage Facing Front, Interior Access, Other
Garage Spaces 3.0
Fence Back Yard, Wood
Utilities Available Public
Roof Type Tile
Porch Front Porch, Covered Patio
Private Pool No
Building
Lot Description Manual Sprinkler Rear, Curb(s)/Gutter(s), Street Lights, Landscape Back, Landscape Front
Story 1
Foundation Slab
Sewer Public Sewer
Water Public
Level or Stories One
Schools
Elementary Schools Plumas Lake
Middle Schools Plumas Lake
High Schools Wheatland Union
School District Yuba
Others
Senior Community No
Tax ID 016-280-004-000
Special Listing Condition None
Pets Allowed Yes
Read Less Info
Want to know what your home might be worth? Contact us for a FREE valuation!

Our team is ready to help you sell your home for the highest possible price ASAP

Bought with eXp Realty of Northern California, Inc.

Helping real estate be simple, fun and stress-free!






