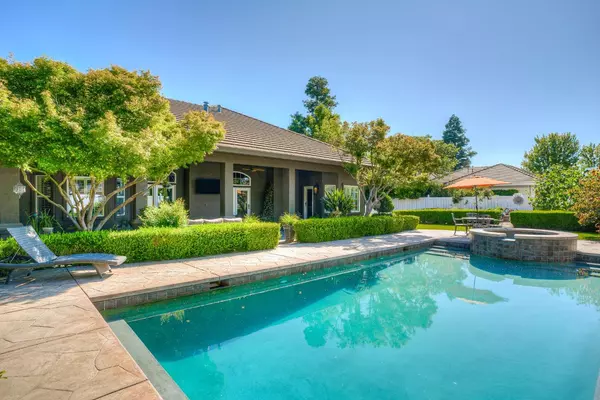$983,000
$998,000
1.5%For more information regarding the value of a property, please contact us for a free consultation.
4 Beds
3 Baths
3,236 SqFt
SOLD DATE : 08/13/2024
Key Details
Sold Price $983,000
Property Type Single Family Home
Sub Type Single Family Residence
Listing Status Sold
Purchase Type For Sale
Square Footage 3,236 sqft
Price per Sqft $303
MLS Listing ID 223058196
Sold Date 08/13/24
Bedrooms 4
Full Baths 3
HOA Y/N No
Originating Board MLS Metrolist
Year Built 1999
Lot Size 0.440 Acres
Acres 0.44
Property Description
Wow! Recently Dropped 72K! Amazing Deal at 308 P/SQ for Custom Built Luxury Colusa Estate! Exquisite Build and designer landscape! Destination location for a retirement retreat or an expanding family! The impressive and meticulous landscaping draws you to the grand entrance and directly into the open concept living space. Soft & subtle color pallet on the walls and elegant flooring transitions easily into each room! Quartz Counters and Stainless-steel appliances in the kitchen tastefully matched with custom white cabinets and Luxury vinyl flooring! The sunken living rooms boast a fireplace, wall of built in shelving and large windows, showcasing your backyard sanctuary! The 10-foot ceilings throughout allow for every entrance to be grand, emphasizing the detailed coffer ceilings, large windows, and perfect lighting! The Primary Bedroom Suite has outside access and space for a sitting area or workout bay, corner soaking tub, double sinks, commode area, tile shower & huge walk-in closet w/ built-ins! California living with backyard amenities such as: covered patio with custom tile, gunite pool and spa with stamped concrete surround, artificial grass, garden area, fenced dog area & putting green! Generator, two AC units and alley access to a 3-car garage.
Location
State CA
County Colusa
Area 16932
Direction Hwy 20 North into colusa, turns into 10th Street, West on Fremont street, Left on 12th Street, right on Carson Street. House is on north end of 12th and carson.
Rooms
Master Bathroom Closet, Shower Stall(s), Double Sinks, Sunken Tub, Walk-In Closet, Window
Master Bedroom Outside Access, Sitting Area
Living Room Sunken, Great Room
Dining Room Breakfast Nook, Dining Bar, Space in Kitchen, Formal Area
Kitchen Pantry Closet, Quartz Counter, Island
Interior
Interior Features Formal Entry, Storage Area(s)
Heating Central, Fireplace(s)
Cooling Ceiling Fan(s), Central
Flooring Carpet, Tile, Vinyl
Window Features Dual Pane Full
Appliance Free Standing Gas Oven, Free Standing Gas Range, Free Standing Refrigerator, Gas Water Heater, Dishwasher, Disposal, Microwave
Laundry Cabinets, Sink, Inside Room
Exterior
Exterior Feature Dog Run
Parking Features Alley Access, Garage Facing Rear, Uncovered Parking Spaces 2+
Garage Spaces 3.0
Fence Back Yard, Vinyl
Pool Built-In, Pool/Spa Combo, Gunite Construction
Utilities Available Cable Connected, Public, Generator, Natural Gas Connected
Roof Type Tile
Topography Level
Street Surface Asphalt
Private Pool Yes
Building
Lot Description Auto Sprinkler F&R, Corner, Curb(s)/Gutter(s), Dead End, Shape Regular, Street Lights, Landscape Back, Landscape Front
Story 1
Foundation Concrete, Raised
Sewer Public Sewer
Water Public
Schools
Elementary Schools Colusa Unified
Middle Schools Colusa Unified
High Schools Colusa Unified
School District Colusa
Others
Senior Community No
Tax ID 001-351-038-000
Special Listing Condition None
Read Less Info
Want to know what your home might be worth? Contact us for a FREE valuation!

Our team is ready to help you sell your home for the highest possible price ASAP

Bought with eXp Realty of California Inc.

Helping real estate be simple, fun and stress-free!






