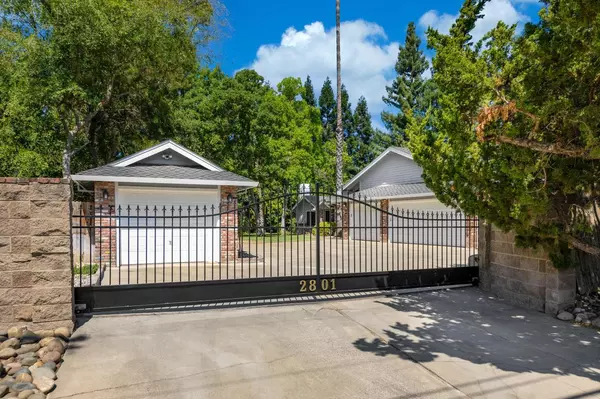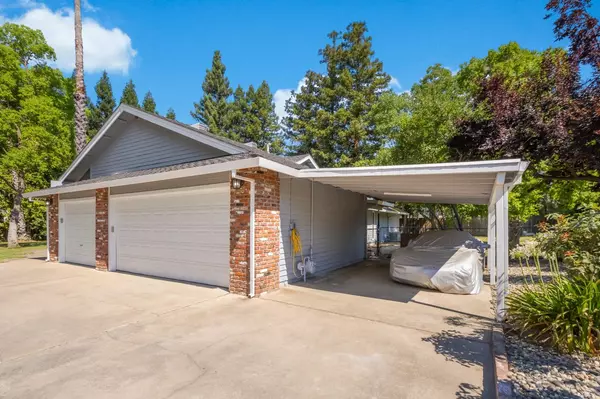$825,000
$819,000
0.7%For more information regarding the value of a property, please contact us for a free consultation.
4 Beds
3 Baths
2,661 SqFt
SOLD DATE : 08/02/2024
Key Details
Sold Price $825,000
Property Type Single Family Home
Sub Type Single Family Residence
Listing Status Sold
Purchase Type For Sale
Square Footage 2,661 sqft
Price per Sqft $310
Subdivision Beyerford Heights
MLS Listing ID 224077891
Sold Date 08/02/24
Bedrooms 4
Full Baths 3
HOA Y/N No
Originating Board MLS Metrolist
Year Built 1986
Lot Size 0.582 Acres
Acres 0.582
Property Description
A grand Beyerford Heights estate presented for the first time! This 4-bed 3.0-bath custom home sits on a rare 0.58-acre lot with an endless list of upgrades. Privately gated with large driveways and covered carport. Attached 3-car garage with a detached 1-car garage. Perfect setup for large vehicles and toys. Elegant layout featuring vaulted ceilings, large living areas, & many upgrades. The heart of this home is the open family/flex room. Wet bar with granite, wine fridge, and dishwasher. Desirable kitchen with quartz counters, lots of cabinet space, walk-in pantry, & dining space. New GE dual-oven gas range & Bosch dishwasher! Impressive living room with tall ceilings, formal dining space, and a pool view! Expansive primary suite with walk-in closet, new blackout blinds, new sliding door, and an ensuite bathroom with dual vanities. Updated bedrooms with storage and a full bathroom. Dual HVAC units for optimal comfort. The backyard is ready for entertaining! Unrivaled open space featuring a sparkling pool and beautiful, easy-to-maintain plants. Situated on a large lawn with a matured tree-lined landscape, new exterior paint, and a refreshed pool house with a full bathroom. All the features and functionality that you're searching for!
Location
State CA
County Sacramento
Area 10608
Direction Business 80 > Exit at Marconi Ave > Head East towards Carmichael > Right on Mission Ave > Property is on your right with a sign in front. Gate clicker in Supra.
Rooms
Family Room Cathedral/Vaulted
Master Bathroom Shower Stall(s), Double Sinks, Tile, Window
Master Bedroom Closet, Ground Floor, Walk-In Closet, Outside Access
Living Room Cathedral/Vaulted, Great Room
Dining Room Dining/Living Combo, Formal Area
Kitchen Breakfast Area, Pantry Closet, Quartz Counter, Granite Counter
Interior
Interior Features Cathedral Ceiling, Formal Entry, Storage Area(s), Wet Bar
Heating Central, Fireplace Insert, Fireplace(s), Gas
Cooling Ceiling Fan(s), Central, MultiUnits
Flooring Carpet, Tile
Fireplaces Number 2
Fireplaces Type Brick, Insert, Gas Starter
Window Features Caulked/Sealed,Dual Pane Full,Window Screens
Appliance Free Standing Gas Range, Gas Plumbed, Gas Water Heater, Dishwasher, Disposal, Microwave, Plumbed For Ice Maker, Wine Refrigerator, Other
Laundry Laundry Closet, Gas Hook-Up, Hookups Only, Inside Area
Exterior
Exterior Feature Dog Run, Entry Gate
Parking Features Attached, RV Access, Covered, Detached, RV Storage, Garage Facing Front, Uncovered Parking Spaces 2+, Garage Facing Side
Garage Spaces 4.0
Carport Spaces 1
Fence Back Yard, Partial Cross, Fenced, Front Yard, Full
Pool Built-In, On Lot, Pool House, Pool Sweep
Utilities Available Electric, Internet Available, Natural Gas Connected
Roof Type Shingle,Composition
Topography Level,Trees Many
Street Surface Asphalt,Paved
Porch Awning, Front Porch, Back Porch, Uncovered Patio
Private Pool Yes
Building
Lot Description Auto Sprinkler F&R, Private, Secluded, Shape Regular, Landscape Back, Landscape Front
Story 1
Foundation Concrete, Slab
Sewer In & Connected
Water Meter on Site, Water District, Private
Architectural Style Ranch
Level or Stories One
Schools
Elementary Schools San Juan Unified
Middle Schools San Juan Unified
High Schools San Juan Unified
School District Sacramento
Others
Senior Community No
Tax ID 271-0163-008-0000
Special Listing Condition None
Pets Description Yes
Read Less Info
Want to know what your home might be worth? Contact us for a FREE valuation!

Our team is ready to help you sell your home for the highest possible price ASAP

Bought with William Hooks Realty

Helping real estate be simple, fun and stress-free!






