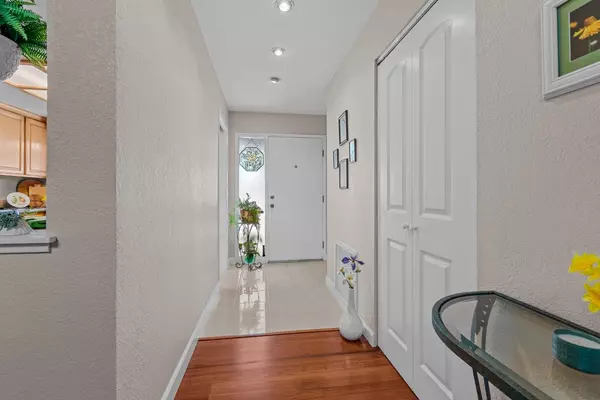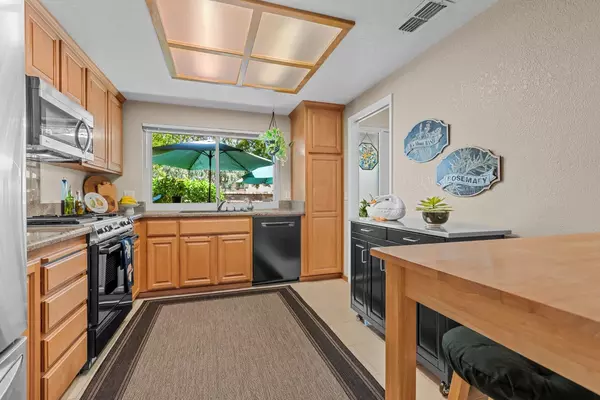$375,000
$375,000
For more information regarding the value of a property, please contact us for a free consultation.
2 Beds
2 Baths
1,172 SqFt
SOLD DATE : 07/25/2024
Key Details
Sold Price $375,000
Property Type Condo
Sub Type Condominium
Listing Status Sold
Purchase Type For Sale
Square Footage 1,172 sqft
Price per Sqft $319
MLS Listing ID 224061822
Sold Date 07/25/24
Bedrooms 2
Full Baths 2
HOA Fees $531/mo
HOA Y/N Yes
Originating Board MLS Metrolist
Year Built 1974
Lot Size 2,614 Sqft
Acres 0.06
Property Description
Welcome to the serene Crosswoods Community of Citrus Heights! This well-maintained, sigle-story residence boasts 2 bedrooms and 2 bathrooms, perfectly nestled in a cul-de-sac. From the moment you step through the front door, you'll be greeted by a beautifully tiled entryway and kitchen, featuring upgraded appliances and elegant granite countertops. The family room is a true highlight, showcasing open beam ceilings with a skylight, dual-pane windows with shutters that flood the space with natural light. The home is adorned with beautiful bamboo flooring throughout the living areas, complemented by cozy carpet in the bedrooms. Each bedroom offers outdoor access, and the master bedroom includes a walk-in closet. Every room is equipped with ceiling fans to keep you cool during warm summer days, while a charming fireplace in the living room ensures comfort during the winter months. Outside, you'll find a private front patio and two decks in the back, providing outdoor relaxation. The complex itself spans 91 acres, featuring meandering wooded trails and a stunning greenbelt surrounding Arcade Creek, teeming with wildlife. Additionally, there is convenient guest parking on each street, 3 pools maintained by the HOA and a dedicated storage lot for recreational vehicles.
Location
State CA
County Sacramento
Area 10621
Direction Greenback Lane to right on Van Maren. Turn right on Auburn Blvd, left on Crosswoods Circle to left on Crosswoods Circle.
Rooms
Master Bathroom Shower Stall(s)
Master Bedroom Ground Floor, Walk-In Closet, Outside Access
Living Room Skylight(s), Deck Attached, Open Beam Ceiling
Dining Room Dining/Living Combo
Kitchen Granite Counter
Interior
Interior Features Skylight(s), Open Beam Ceiling
Heating Central, Fireplace(s)
Cooling Ceiling Fan(s), Central
Flooring Bamboo, Carpet, Tile
Fireplaces Number 1
Fireplaces Type Brick, Family Room
Appliance Free Standing Gas Range, Free Standing Refrigerator, Gas Cook Top, Dishwasher, Disposal, Microwave
Laundry In Garage, See Remarks
Exterior
Exterior Feature Uncovered Courtyard, Entry Gate
Parking Features Garage Door Opener, Garage Facing Front, Guest Parking Available
Garage Spaces 2.0
Utilities Available Cable Available, Public, Internet Available
Amenities Available Pool, Greenbelt
Roof Type Composition
Topography Trees Many
Porch Front Porch, Back Porch, Uncovered Deck
Private Pool No
Building
Lot Description Close to Clubhouse, Cul-De-Sac, Street Lights, Landscape Back, Landscape Front, Low Maintenance
Story 1
Unit Location Ground Floor
Foundation Raised
Sewer In & Connected
Water Public
Level or Stories One
Schools
Elementary Schools San Juan Unified
Middle Schools San Juan Unified
High Schools San Juan Unified
School District Sacramento
Others
HOA Fee Include CableTV, MaintenanceExterior, MaintenanceGrounds, Pool
Senior Community No
Tax ID 229-0660-020-0000
Special Listing Condition None
Read Less Info
Want to know what your home might be worth? Contact us for a FREE valuation!

Our team is ready to help you sell your home for the highest possible price ASAP

Bought with Lyon RE Fair Oaks

Helping real estate be simple, fun and stress-free!






