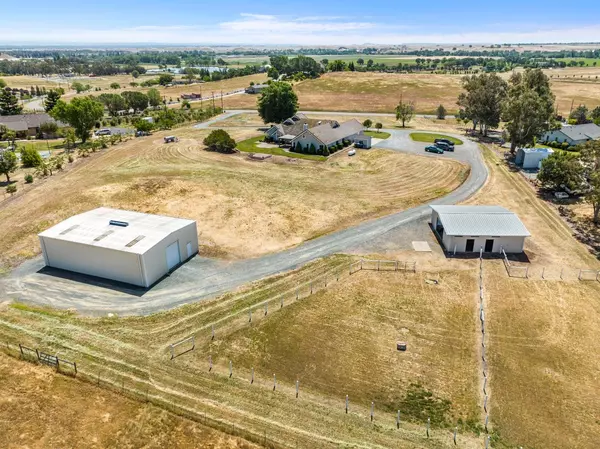$1,046,500
$1,125,000
7.0%For more information regarding the value of a property, please contact us for a free consultation.
3 Beds
3 Baths
2,933 SqFt
SOLD DATE : 07/24/2024
Key Details
Sold Price $1,046,500
Property Type Single Family Home
Sub Type Single Family Residence
Listing Status Sold
Purchase Type For Sale
Square Footage 2,933 sqft
Price per Sqft $356
MLS Listing ID 224037130
Sold Date 07/24/24
Bedrooms 3
Full Baths 2
HOA Y/N No
Originating Board MLS Metrolist
Year Built 1992
Lot Size 5.090 Acres
Acres 5.09
Property Description
A custom-built masterpiece perched atop a sprawling 5-acres with unparalleled panoramic views- truly the crown jewel of the neighborhood! Step inside the breathtaking entry as natural light dances around the vaulted open beam ceilings of the living room and leads to a formal dining area. The kitchen is well equipped with a large island, breakfast bar, and pantry. You might even catch a glimpse of the Sierras while doing dishes on a clear day. Enter into the spacious family room with fireplace, perfect for gathering with loved ones. Generously sized 3-bedrooms and a full size closet in the office provides the option of a fourth bedroom. The oversized master suite with vaulted ceilings, outside access and spacious walk-in closet with built-ins invites you in to relax and watch the sunset while soaking in the jetted tub. The property is ideal for lovers of both horses and horsepower! At the front of the property, a riding arena plumbed with sprinklers. Head to the back where you'll find the two stall barn, complete with hay storage, 220v hookup and a tack room with hot water utility sink. For car aficionados, the 40'x60' detached garage ready to house your prized automobiles with poured concrete foundation, skylights, and 220v hookup. Located just 10 minutes from Rancho Murieta.
Location
State CA
County Sacramento
Area 10683
Direction Latrobe Rd to Flagstaff Drive, turns into Haycock Street
Rooms
Family Room Cathedral/Vaulted, Great Room, View
Master Bathroom Shower Stall(s), Double Sinks, Jetted Tub, Tile, Tub, Walk-In Closet, Window
Master Bedroom Ground Floor, Outside Access
Living Room Cathedral/Vaulted, Open Beam Ceiling
Dining Room Formal Room, Dining Bar, Dining/Living Combo
Kitchen Breakfast Area, Pantry Closet, Island, Kitchen/Family Combo, Tile Counter
Interior
Interior Features Cathedral Ceiling, Skylight(s), Open Beam Ceiling
Heating Central
Cooling Ceiling Fan(s), Central
Flooring Carpet, Tile, Wood
Fireplaces Number 1
Fireplaces Type Brick, Family Room, Wood Burning
Window Features Solar Screens,Storm Windows
Appliance Built-In Electric Oven, Built-In Gas Range, Dishwasher, Disposal, Microwave
Laundry Cabinets, Sink, Electric, Inside Room
Exterior
Parking Features 24'+ Deep Garage, Attached, RV Access, Detached
Garage Spaces 12.0
Utilities Available Cable Available, Propane Tank Leased, Internet Available
View Panoramic, Pasture, Hills
Roof Type Cement,Composition
Street Surface Asphalt
Porch Covered Patio
Private Pool No
Building
Lot Description Shape Regular, Landscape Misc
Story 1
Foundation Concrete
Sewer Septic Connected
Water Well
Architectural Style Ranch, Craftsman
Level or Stories One
Schools
Elementary Schools Elk Grove Unified
Middle Schools Elk Grove Unified
High Schools Elk Grove Unified
School District Sacramento
Others
Senior Community No
Tax ID 073-0141-001-0000
Special Listing Condition None
Read Less Info
Want to know what your home might be worth? Contact us for a FREE valuation!

Our team is ready to help you sell your home for the highest possible price ASAP

Bought with Newpoint Realty

Helping real estate be simple, fun and stress-free!






