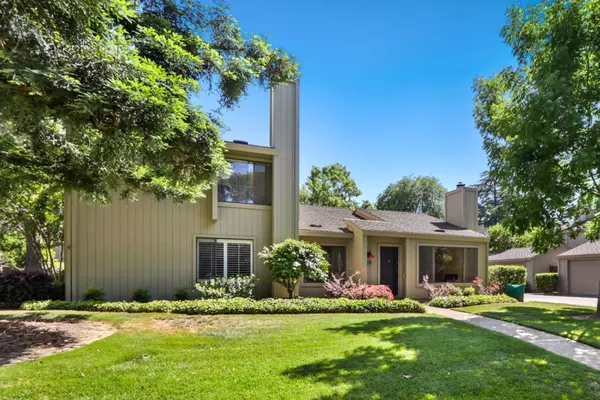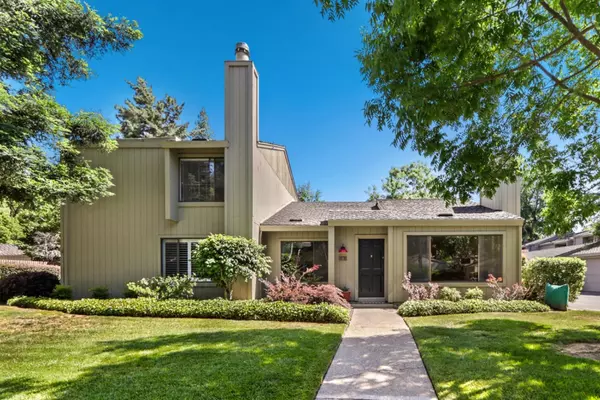$400,000
$419,000
4.5%For more information regarding the value of a property, please contact us for a free consultation.
2 Beds
1 Bath
1,081 SqFt
SOLD DATE : 07/23/2024
Key Details
Sold Price $400,000
Property Type Single Family Home
Sub Type Single Family Residence
Listing Status Sold
Purchase Type For Sale
Square Footage 1,081 sqft
Price per Sqft $370
MLS Listing ID 224061194
Sold Date 07/23/24
Bedrooms 2
Full Baths 1
HOA Fees $620/mo
HOA Y/N Yes
Originating Board MLS Metrolist
Year Built 1974
Lot Size 2,178 Sqft
Acres 0.05
Property Description
This single-story condo is a perfect blend of comfort and style, offering a tranquil retreat in a low-key luxury community. You will discover beautiful Spanish tile flooring throughout the home. The living and kitchen areas are bathed in natural light, creating an inviting ambiance. The private patio features a delightful pollinators garden. The primary bedroom includes a walk-thru closet and sliding doors that open onto the patio. Additional highlights include a spacious two-car garage w/ shelving & plenty of room for storage or workspace. A whole house fan, ductless mini-split - and included appliances washer, dryer, and refrigerator. Embrace a resort-style lifestyle with access to a range of exceptional amenities. Enjoy the lake, clubhouse facilities, gym, swimming pools, spas, tennis courts, a greenbelt, and a children's play area. The nearby American River Parkway and bike trail offer endless opportunities for outdoor activities, while the close proximity to Downtown and upscale shopping areas ensures you're never far from the action!
Location
State CA
County Sacramento
Area 10825
Direction From Howe, turn onto American River Dr, left onto Commons Drive, left onto Colby Ct, house is on the right hand side.
Rooms
Master Bedroom Walk-In Closet, Outside Access
Living Room View
Dining Room Space in Kitchen, Dining/Living Combo
Kitchen Tile Counter
Interior
Heating Pellet Stove, Ductless
Cooling Ductless, Whole House Fan
Flooring Stone, Tile
Fireplaces Number 1
Fireplaces Type Pellet Stove
Appliance Built-In Electric Range, Dishwasher, Disposal, Microwave
Laundry Dryer Included, Washer Included
Exterior
Parking Features Garage Facing Rear
Garage Spaces 2.0
Pool Common Facility
Utilities Available Public
Amenities Available Playground, Pool, Clubhouse, Racquetball Court, Exercise Court, Recreation Facilities, Exercise Room, Game Court Exterior, Spa/Hot Tub, Tennis Courts, Greenbelt, Gym
View Park, Garden/Greenbelt, Lake
Roof Type Shake,Wood
Porch Enclosed Patio
Private Pool Yes
Building
Lot Description Corner, Greenbelt, Low Maintenance
Story 1
Foundation Slab
Sewer In & Connected
Water Public
Schools
Elementary Schools San Juan Unified
Middle Schools San Juan Unified
High Schools San Juan Unified
School District Sacramento
Others
HOA Fee Include Insurance, MaintenanceExterior, MaintenanceGrounds, Pool
Senior Community No
Tax ID 295-0350-007-0000
Special Listing Condition Offer As Is
Read Less Info
Want to know what your home might be worth? Contact us for a FREE valuation!

Our team is ready to help you sell your home for the highest possible price ASAP

Bought with Patti Baumert Real Estate
Helping real estate be simple, fun and stress-free!






