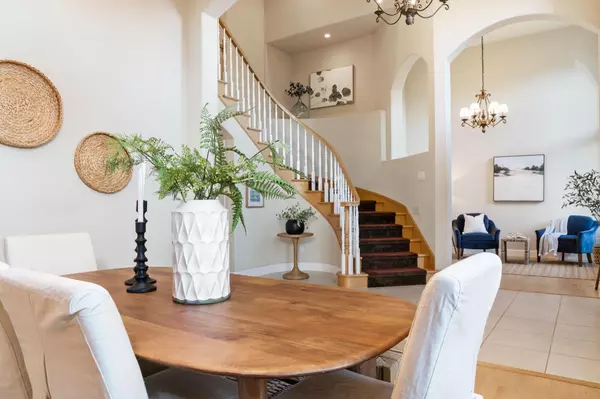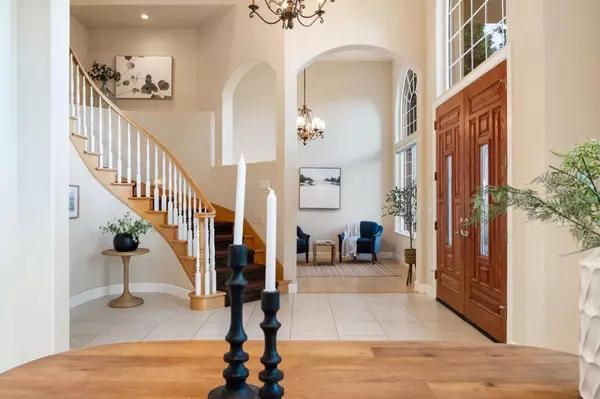$805,000
$799,999
0.6%For more information regarding the value of a property, please contact us for a free consultation.
3 Beds
4 Baths
3,430 SqFt
SOLD DATE : 07/23/2024
Key Details
Sold Price $805,000
Property Type Single Family Home
Sub Type Single Family Residence
Listing Status Sold
Purchase Type For Sale
Square Footage 3,430 sqft
Price per Sqft $234
MLS Listing ID 224064440
Sold Date 07/23/24
Bedrooms 3
Full Baths 3
HOA Fees $12/ann
HOA Y/N Yes
Originating Board MLS Metrolist
Year Built 2004
Lot Size 0.750 Acres
Acres 0.75
Property Description
In the heart of the renowned Apple Hill region in the beloved neighborhood of Camino Hills, where stories intertwine and memories bloom, nestles this iconic gated Stigall home that exudes elegance & sophistication. Spanning 3,430 sqft on a sprawling 0.75 acre flat lot, this home offers 3 spacious bd and 3.5 ba. Beautifully landscaped grounds, expansive garden area with mature grapevines, serene lounge area & a green lawn. A charming workshop, expansive carport, and like-new storage shed cater to all your practical needs. Inside, the living room welcomes you with its soaring ceilings, fireplace, and beautiful doors. Enjoy beautiful kitchen with butlers pantry, SS appliances & a spacious island! An additional bonus room lends versatility as a library or study room. Two large bedrooms on the main level! Extra large owner's suite, complete with a balcony and walk-in closet will sure to impress! Relax in the loft area with its own balcony, or retreat to the covered patio overlooking the private backyard oasis. Additional full bathroom in the garage with an easy access from the backyard. Located just minutes to acclaimed wineries, Christmas tree farms & bakeries. Welcome home to Camino Hills, where every day is a story waiting to be told.
Location
State CA
County El Dorado
Area 12801
Direction Hwy50, right on Camino Hights Dr, second left onto Vista Tierra Dr, right onto Camino Hills Dr. Property is on the left.
Rooms
Family Room Deck Attached, View
Master Bathroom Shower Stall(s), Double Sinks, Soaking Tub, Jetted Tub, Window
Master Bedroom Balcony, Closet, Sitting Area
Living Room Deck Attached, Great Room
Dining Room Formal Room
Kitchen Breakfast Area, Butlers Pantry, Pantry Closet, Granite Counter, Kitchen/Family Combo
Interior
Interior Features Formal Entry
Heating Propane, Central, Fireplace(s)
Cooling Ceiling Fan(s), Central
Flooring Carpet, Tile, Wood
Fireplaces Number 2
Fireplaces Type Pellet Stove, Family Room, Gas Piped
Window Features Dual Pane Full
Appliance Free Standing Gas Range, Free Standing Refrigerator, Gas Cook Top, Hood Over Range, Compactor, Dishwasher, Disposal
Laundry Cabinets, Sink, Inside Room
Exterior
Exterior Feature Balcony, Entry Gate
Parking Features Attached, Covered, RV Possible, Detached, Enclosed
Garage Spaces 3.0
Fence Metal, Vinyl, Fenced, Full
Utilities Available Cable Available, Propane Tank Leased, Internet Available
Amenities Available None
Roof Type Cement,Tile
Porch Covered Patio
Private Pool No
Building
Lot Description Auto Sprinkler F&R, Private, Garden, Landscape Back, Landscape Front, Low Maintenance
Story 2
Foundation Raised
Sewer Septic System
Water Water District, Public
Architectural Style Contemporary
Schools
Elementary Schools Camino Union
Middle Schools Camino Union
High Schools El Dorado Union High
School District El Dorado
Others
HOA Fee Include MaintenanceGrounds
Senior Community No
Tax ID 048-610-002-000
Special Listing Condition None
Read Less Info
Want to know what your home might be worth? Contact us for a FREE valuation!

Our team is ready to help you sell your home for the highest possible price ASAP

Bought with Zeller Real Estate

Helping real estate be simple, fun and stress-free!






