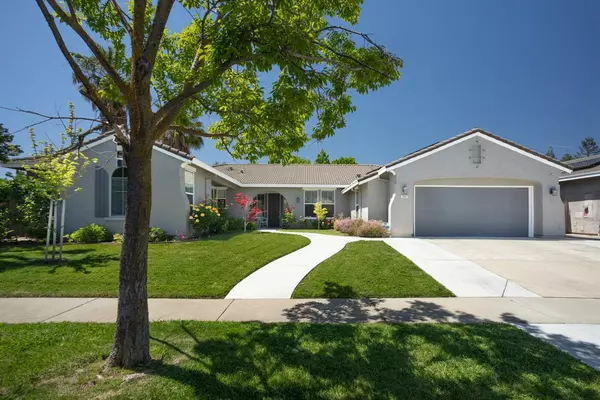$575,000
$585,000
1.7%For more information regarding the value of a property, please contact us for a free consultation.
4 Beds
2 Baths
2,362 SqFt
SOLD DATE : 07/23/2024
Key Details
Sold Price $575,000
Property Type Single Family Home
Sub Type Single Family Residence
Listing Status Sold
Purchase Type For Sale
Square Footage 2,362 sqft
Price per Sqft $243
MLS Listing ID 224044421
Sold Date 07/23/24
Bedrooms 4
Full Baths 2
HOA Y/N No
Originating Board MLS Metrolist
Year Built 2004
Lot Size 0.280 Acres
Acres 0.2803
Property Description
Wow what an amazing property! Your new home is located right in the heart of the desirable Plumas Lake community which includes access to many local parks, highly rated schools and more. This house is beautiful with many upgrades and ready to enjoy. Featuring large separate living and family rooms, cozy gas fireplace for those chilly winter nights, an open kitchen with upgrades throughout and lots of cabinet space! The kitchen also features a breakfast nook, center island with sink, upgraded laminate flooring, granite counters, gorgeous crown molding throughout the house, all of this even including a triple car tandem garage. And don't forget the beautiful backyard with a sparkling in-ground pool, lush landscaping, patio area and even a custom fenced dog run. And all of this in addition to an owned solar system! This is one property that you surely don't want to miss. And dont forget to check out the 3D tour!
Location
State CA
County Yuba
Area 12510
Direction Highway 70 to Plumas Lake Blvd exit, left on River Oaks, right on Wilcox Ranch Road. House is on the right.
Rooms
Master Bathroom Closet, Shower Stall(s), Double Sinks, Sunken Tub, Tile, Walk-In Closet, Window
Master Bedroom Outside Access
Living Room Other
Dining Room Breakfast Nook, Dining Bar, Dining/Family Combo
Kitchen Pantry Closet, Granite Counter, Island w/Sink
Interior
Heating Central, Fireplace(s), Gas
Cooling Ceiling Fan(s), Central
Flooring Carpet, Laminate, Tile
Fireplaces Number 1
Fireplaces Type Family Room, Gas Piped, Gas Starter
Window Features Dual Pane Full
Appliance Gas Cook Top, Built-In Gas Oven, Dishwasher, Disposal, Double Oven
Laundry Cabinets, Gas Hook-Up, Inside Area, Inside Room
Exterior
Parking Features Attached, Tandem Garage, Garage Facing Front
Garage Spaces 3.0
Fence Back Yard, Fenced, Wood
Pool Built-In, Pool Sweep, Gunite Construction
Utilities Available Public, Solar, Electric, Natural Gas Connected
Roof Type Tile
Topography Level,Trees Few
Street Surface Asphalt
Porch Uncovered Patio
Private Pool Yes
Building
Lot Description Auto Sprinkler F&R, Curb(s)/Gutter(s), Street Lights, Landscape Back, Landscape Front
Story 1
Foundation Slab
Sewer In & Connected, Public Sewer
Water Public
Architectural Style Ranch
Schools
Elementary Schools Marysville Joint
Middle Schools Marysville Joint
High Schools Marysville Joint
School District Yuba
Others
Senior Community No
Tax ID 016-290-016-000
Special Listing Condition None
Pets Allowed Yes
Read Less Info
Want to know what your home might be worth? Contact us for a FREE valuation!

Our team is ready to help you sell your home for the highest possible price ASAP

Bought with Pellego Inc

Helping real estate be simple, fun and stress-free!






