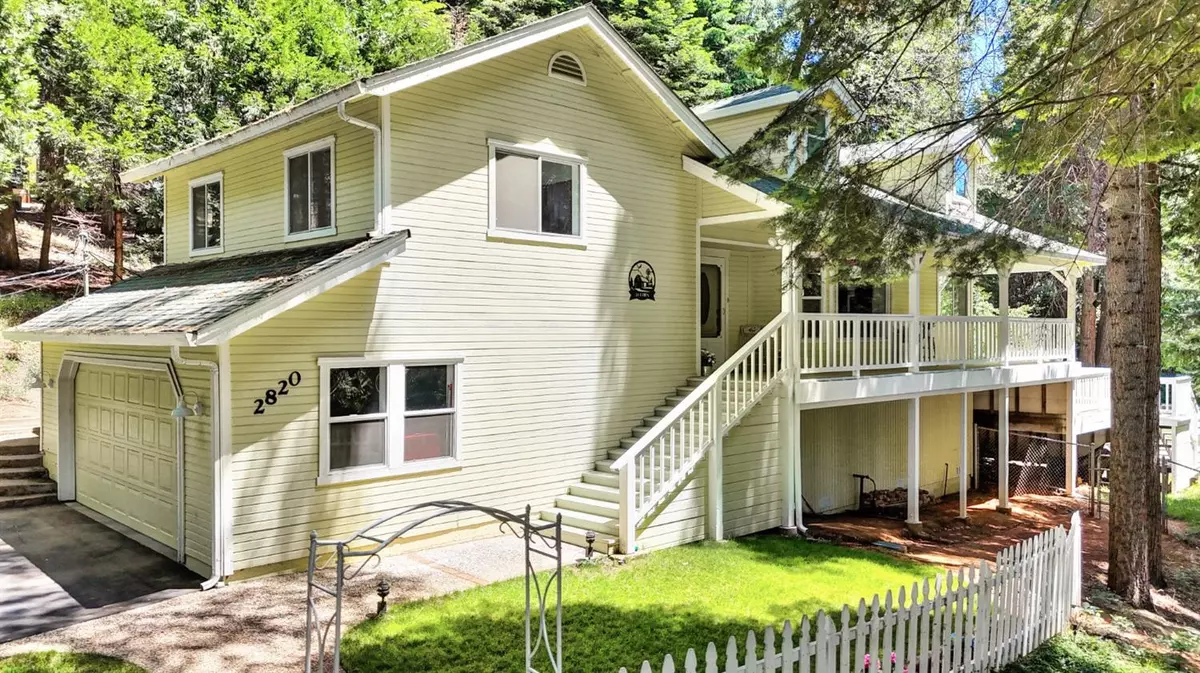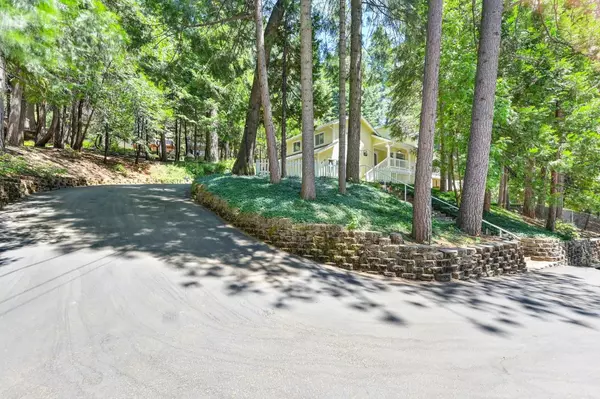$497,500
$500,000
0.5%For more information regarding the value of a property, please contact us for a free consultation.
3 Beds
2 Baths
1,708 SqFt
SOLD DATE : 07/22/2024
Key Details
Sold Price $497,500
Property Type Single Family Home
Sub Type Single Family Residence
Listing Status Sold
Purchase Type For Sale
Square Footage 1,708 sqft
Price per Sqft $291
MLS Listing ID 224061101
Sold Date 07/22/24
Bedrooms 3
Full Baths 2
HOA Y/N No
Originating Board MLS Metrolist
Year Built 1988
Lot Size 1.070 Acres
Acres 1.07
Property Description
This Serene farmhouse style home has all the charm of yesteryear and all the new age conveniences of tomorrow. The owners lovingly remodeled this home several years ago and included many special touches. The Living room has hardwood floors, and built-in entertainment center, a free standing propane stove, wood clad vaulted ceilings with skylights, sola-tubes, and walls of Milgard windows to fill the room with natural light. The oversized country style kitchen has Corian Counters, a walk in pantry, upgraded appliances and a most unique lighting fixture. The master bedroom is separated from the other bedrooms for maximum privacy and features a on-suite bath with an old fashion claw foot soaking tub. The home is kept cool with a energy efficient central Evaporative system and is heated with a central propane heating unit. Outside you will find over an acre of parklike grounds that include a wrap around covered deck and large uncovered deck, a pergola, a spa, a large sunroom and a grassy area in your own private forest. Extras includes Wifi programable sprinklers, pre wired music speakers. an Electronic Weather station, Xfinity internet with a four camera security system, Closet organizers. too much to list. This home has been meticulously maintained and is in like new condition
Location
State CA
County El Dorado
Area 12801
Direction Take Pony Express north from the 8 mile exit, make a left on Alder and another left on Douglas Fir drive. Slow down, the road get bumpy, turn right at the big yellow house and your there.
Rooms
Master Bathroom Soaking Tub
Master Bedroom Walk-In Closet
Living Room Cathedral/Vaulted, Deck Attached
Dining Room Formal Area
Kitchen Other Counter, Pantry Closet
Interior
Interior Features Skylight(s)
Heating Central, Propane Stove
Cooling Central, Evaporative Cooler
Flooring Cork, Laminate, Wood, Other
Fireplaces Number 1
Fireplaces Type Living Room, Gas Log
Equipment Attic Fan(s)
Window Features Dual Pane Full
Appliance Built-In Electric Oven, Free Standing Refrigerator, Microwave, Electric Cook Top
Laundry Dryer Included, Washer Included, In Garage
Exterior
Parking Features Attached, Garage Door Opener, Uncovered Parking Spaces 2+
Garage Spaces 2.0
Utilities Available Cable Available, Internet Available, See Remarks
View Woods
Roof Type Composition
Topography Forest,Lot Grade Varies,Trees Many
Street Surface Asphalt
Porch Front Porch, Covered Deck, Uncovered Deck, Wrap Around Porch
Private Pool No
Building
Lot Description Auto Sprinkler Front, Auto Sprinkler Rear, Cul-De-Sac, Shape Regular, Landscape Back, Landscape Front
Story 2
Foundation Raised
Sewer Septic System
Water Public
Architectural Style Vintage, Farmhouse
Level or Stories Two
Schools
Elementary Schools Pollock Pines
Middle Schools Pollock Pines
High Schools El Dorado Union High
School District El Dorado
Others
Senior Community No
Tax ID 101-050-009-000
Special Listing Condition None
Pets Allowed Yes
Read Less Info
Want to know what your home might be worth? Contact us for a FREE valuation!

Our team is ready to help you sell your home for the highest possible price ASAP

Bought with RE/MAX Gold

Helping real estate be simple, fun and stress-free!






