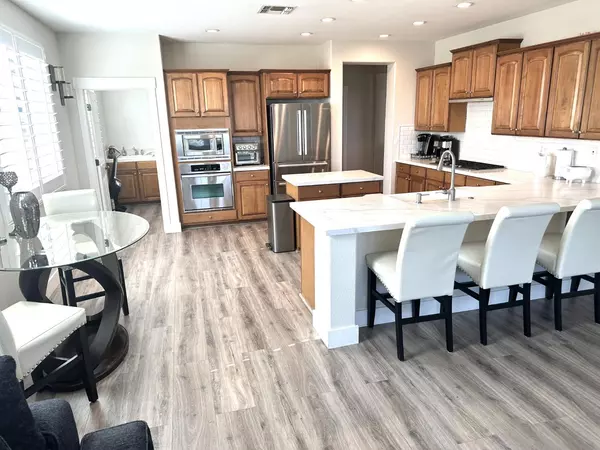$675,000
$649,900
3.9%For more information regarding the value of a property, please contact us for a free consultation.
4 Beds
3 Baths
2,523 SqFt
SOLD DATE : 07/17/2024
Key Details
Sold Price $675,000
Property Type Single Family Home
Sub Type Single Family Residence
Listing Status Sold
Purchase Type For Sale
Square Footage 2,523 sqft
Price per Sqft $267
MLS Listing ID 224051750
Sold Date 07/17/24
Bedrooms 4
Full Baths 2
HOA Fees $118/mo
HOA Y/N Yes
Originating Board MLS Metrolist
Year Built 2006
Lot Size 8,943 Sqft
Acres 0.2053
Property Description
Welcome home! This could be your opportunity to assume an fha loan at 2.88 percent. This gorgeous home features an open floor plan on a quiet street. Best of all-no homes to the rear. Enjoy your view of the ducks swimming down the waterway. The kitchen is the gathering spot open to the family room. It features a 5-burner gas cooktop, deep sink, island, and a dining bar. The oversized master suite boasts a remodeled bathroom, separate tub and shower, double sinks, and a walk in closet. They thought of everything, even the hall bath has double sinks. Get away from the hustle and bustle and enjoy the peace and serenity that this home has to offer.
Location
State CA
County Placer
Area 12209
Direction From joiner parkway to ferrari ranch road straight ahead caledon circle to the left and take left to brentford circle to langton court.
Rooms
Master Bathroom Shower Stall(s), Double Sinks, Soaking Tub
Living Room View
Dining Room Dining Bar, Dining/Family Combo
Kitchen Breakfast Area, Granite Counter, Island, Kitchen/Family Combo
Interior
Heating Central
Cooling Central
Flooring Laminate
Appliance Built-In Gas Oven, Built-In Gas Range, Dishwasher, Disposal, Microwave
Laundry Cabinets, Inside Room
Exterior
Garage Attached, Garage Facing Front
Garage Spaces 3.0
Fence Back Yard
Utilities Available Public
Amenities Available See Remarks
Roof Type Tile
Porch Uncovered Patio
Private Pool No
Building
Lot Description Court, Stream Year Round, Landscape Back, Landscape Front
Story 1
Foundation Slab
Sewer Sewer Connected
Water Public
Level or Stories One
Schools
Elementary Schools Western Placer
Middle Schools Western Placer
High Schools Western Placer
School District Placer
Others
Senior Community No
Tax ID 327-200-006-000
Special Listing Condition Probate Listing
Read Less Info
Want to know what your home might be worth? Contact us for a FREE valuation!

Our team is ready to help you sell your home for the highest possible price ASAP

Bought with HomeSmart ICARE Realty

Helping real estate be simple, fun and stress-free!






