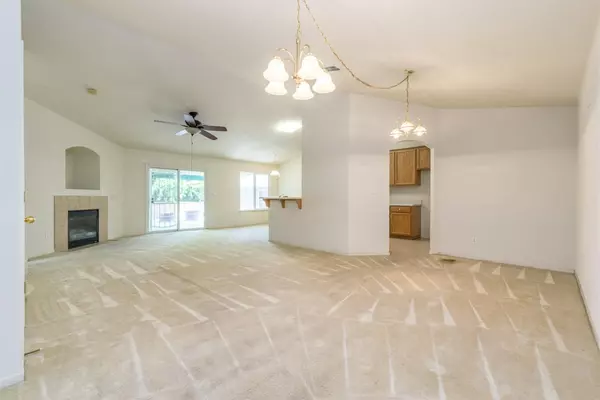$370,000
$369,900
For more information regarding the value of a property, please contact us for a free consultation.
4 Beds
2 Baths
1,757 SqFt
SOLD DATE : 07/16/2024
Key Details
Sold Price $370,000
Property Type Single Family Home
Sub Type Single Family Residence
Listing Status Sold
Purchase Type For Sale
Square Footage 1,757 sqft
Price per Sqft $210
MLS Listing ID 224059225
Sold Date 07/16/24
Bedrooms 4
Full Baths 2
HOA Y/N No
Originating Board MLS Metrolist
Year Built 2008
Lot Size 4,861 Sqft
Acres 0.1116
Property Description
PAY NEARLY NOTHING FOR ELECTRICITY! Welcome to your enchanting haven designed for modern living and cost saving energy efficiency. Built in the 21st century, this spacious residence boasts high ceilings and an open floor plan, perfect for both relaxation and entertaining. Step into the generous kitchen, fully equipped with a gas range, microwave, dishwasher, and a convenient dining bar. The great room, featuring a gas fireplace, breakfast nook, and formal dining area, offers a versatile space for gatherings. The master suite is a private retreat with a walk-in closet and an en-suite bath that includes dual vanities and a separate shower stall and bathtub. Energy efficiency is a key highlight with the high producing owned solar system that keeps electric bills extremely low OR even non-existent, dual pane windows, and ceiling fans. Additional conveniences include an indoor laundry room, central heat and air, water softener, and a 2-car garage. The outdoor space is inviting with a covered patio, mature fruit trees, storage shed, and a private setting backed up to serene farmland. The tile roof and stucco exterior adds years of longevity and durability. This home is ready for you to add your own touches and create a masterpiece for years to come. MAKE IT YOURS!
Location
State CA
County Merced
Area 20410
Direction Ashby Rd to north on Beachwood Dr, right on Cabot Ave, left on Drake Ave, straight until reaching the home on the right.
Rooms
Master Bathroom Shower Stall(s), Double Sinks, Tub
Master Bedroom Walk-In Closet
Living Room Great Room
Dining Room Breakfast Nook, Dining Bar, Dining/Living Combo, Formal Area
Kitchen Breakfast Area, Laminate Counter
Interior
Heating Central, Fireplace(s)
Cooling Ceiling Fan(s), Central
Flooring Carpet, Linoleum
Fireplaces Number 1
Fireplaces Type Living Room, Gas Piped
Equipment Water Cond Equipment Owned
Window Features Dual Pane Full
Appliance Built-In Gas Range, Gas Water Heater, Dishwasher, Disposal, Microwave
Laundry Inside Room
Exterior
Parking Features Attached, Garage Door Opener, Garage Facing Front
Garage Spaces 2.0
Fence Back Yard
Utilities Available Solar, Electric, Internet Available, Natural Gas Connected
Roof Type Tile
Porch Covered Patio
Private Pool No
Building
Lot Description Auto Sprinkler F&R
Story 1
Foundation Slab
Sewer In & Connected
Water Public
Schools
Elementary Schools Merced City
Middle Schools Merced City
High Schools Merced Union High
School District Merced
Others
Senior Community No
Tax ID 057-674-006-000
Special Listing Condition Offer As Is, Probate Listing
Read Less Info
Want to know what your home might be worth? Contact us for a FREE valuation!

Our team is ready to help you sell your home for the highest possible price ASAP

Bought with Non-MLS Office
Helping real estate be simple, fun and stress-free!






