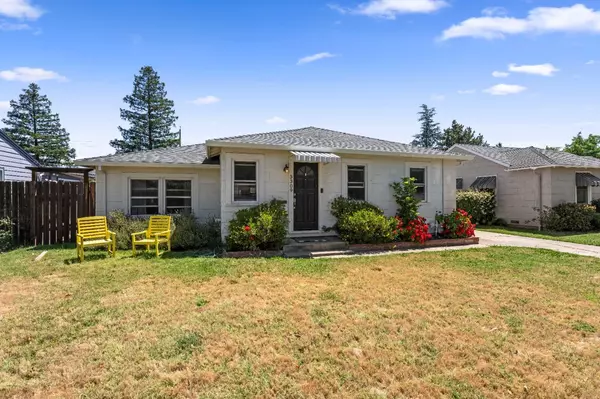$520,000
$499,999
4.0%For more information regarding the value of a property, please contact us for a free consultation.
3 Beds
1 Bath
1,118 SqFt
SOLD DATE : 07/11/2024
Key Details
Sold Price $520,000
Property Type Single Family Home
Sub Type Single Family Residence
Listing Status Sold
Purchase Type For Sale
Square Footage 1,118 sqft
Price per Sqft $465
MLS Listing ID 224054272
Sold Date 07/11/24
Bedrooms 3
Full Baths 1
HOA Y/N No
Originating Board MLS Metrolist
Year Built 1941
Lot Size 8,276 Sqft
Acres 0.19
Property Description
This delightful cottage seamlessly blends vintage charm with contemporary amenities, making it perfect for first-time home buyers. Step into a light-filled, open-concept living room featuring rich hardwood floors, ideal for both relaxing and entertaining. The updated kitchen and dining area boast butcher block countertops, a gas cooktop, stainless steel appliances, custom cabinetry, and recessed lighting, with easy access to the outdoor space for al fresco dining. The bedrooms are generously sized, with the third bedroom offering a private retreat, perfect for a home office or guest room. The modern bathroom features a pedestal sink, a tub/shower combo with classic white subway tiles, and a stylish penny round tile floor. The expansive backyard is a true highlight, offering a large patio, raised garden beds, and ample space for a pool or an ADU. A detached garage and a storage shed provide additional space for your tools and hobbies. Enjoy the convenience of a short stroll to local coffee shops, dining, and a nearby park, making this home a perfect blend of comfort and community living. This is your opportunity to own a charming home with room to grow in a vibrant neighborhood.
Location
State CA
County Sacramento
Area 10820
Direction Take the 65th Street exit, EXIT 8B, toward Howe Ave/Power Inn Rd, Turn right onto 65th St, Turn right onto Broadway, Turn left onto 64th St, 3309 64th St is on the left
Rooms
Living Room Other
Dining Room Breakfast Nook
Kitchen Breakfast Area, Wood Counter
Interior
Heating Central
Cooling Central
Flooring Tile, Vinyl, Wood
Appliance Built-In Electric Oven, Gas Cook Top, Hood Over Range, Dishwasher, Disposal, Plumbed For Ice Maker
Laundry Cabinets, Inside Area
Exterior
Parking Features Detached
Garage Spaces 1.0
Fence Back Yard
Utilities Available Cable Available, Public, Internet Available
Roof Type Composition
Private Pool No
Building
Lot Description Auto Sprinkler F&R, Shape Regular
Story 1
Foundation Raised
Sewer Public Sewer
Water Public
Schools
Elementary Schools Sacramento Unified
Middle Schools Sacramento Unified
High Schools Sacramento Unified
School District Sacramento
Others
Senior Community No
Tax ID 015-0165-018-0000
Special Listing Condition None
Read Less Info
Want to know what your home might be worth? Contact us for a FREE valuation!

Our team is ready to help you sell your home for the highest possible price ASAP

Bought with Lyon RE Sierra Oaks

Helping real estate be simple, fun and stress-free!






