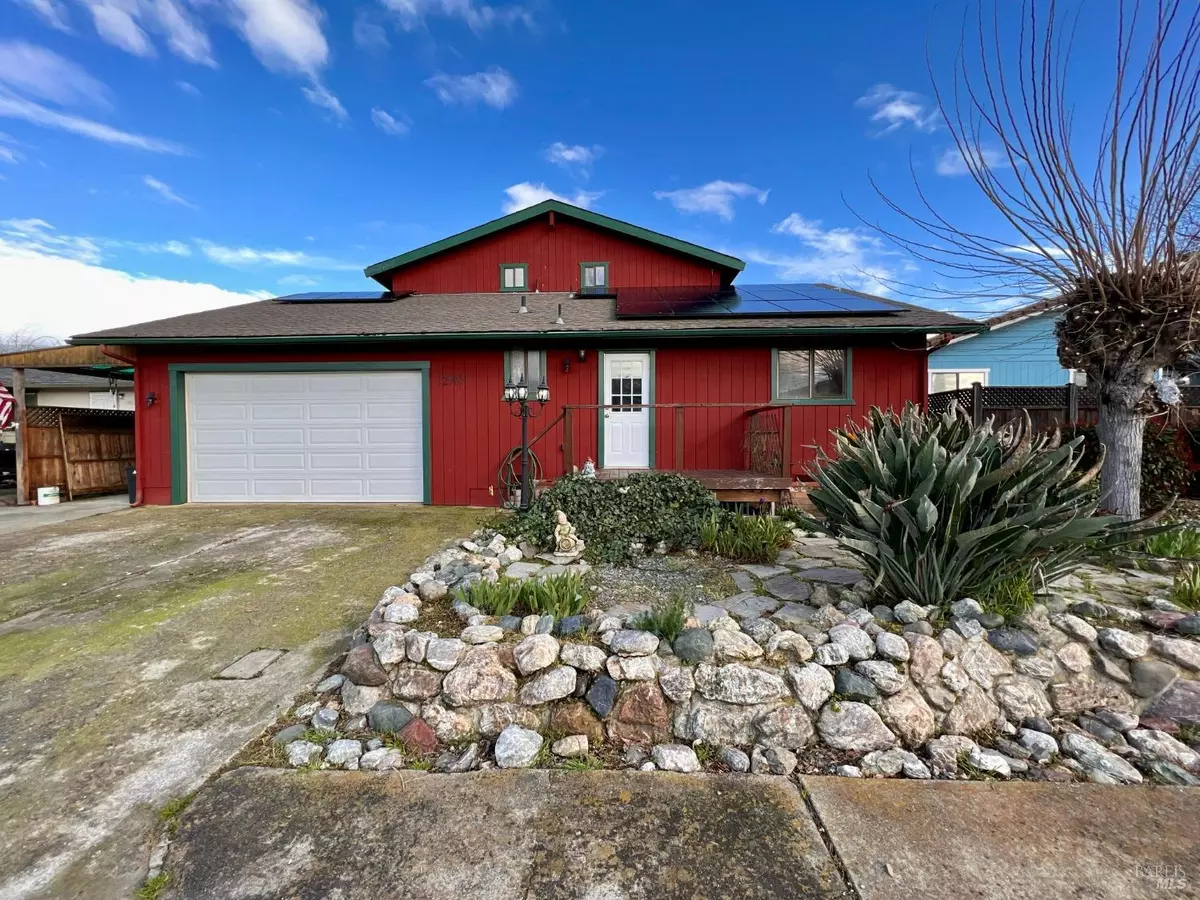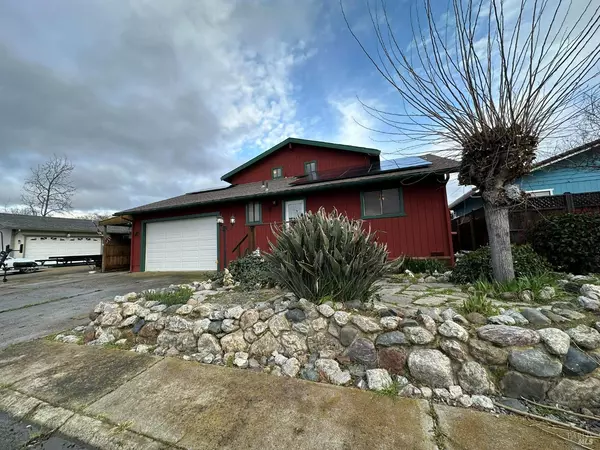$374,000
$379,000
1.3%For more information regarding the value of a property, please contact us for a free consultation.
3 Beds
3 Baths
1,862 SqFt
SOLD DATE : 07/10/2024
Key Details
Sold Price $374,000
Property Type Single Family Home
Sub Type Single Family Residence
Listing Status Sold
Purchase Type For Sale
Square Footage 1,862 sqft
Price per Sqft $200
Subdivision Clearlake Keys
MLS Listing ID 324015843
Sold Date 07/10/24
Bedrooms 3
Full Baths 2
HOA Fees $10/ann
HOA Y/N Yes
Originating Board MLS Metrolist
Year Built 1978
Lot Size 9,583 Sqft
Acres 0.22
Property Description
Welcome to Clear Lake CA famous for their thermal hot springs, world-class bass fishing, entertainment venues and award winning wineries. This recently updated property is located in the highly sought after Clear Lake Keys Neighborhood with direct access to the lake from your backyard. The property is situated on a canal with direct access to the lake in minutes. Enjoy lakefront living at it's finest and easy access from Hwy 20 making this a perfect vacation rental or Airbnb. Property features a updated bulkhead, dock ready pilings, paid for 10 kW solar system, backyard entertainment area with hot tub, 30+ covered storage on the side for your boat or toys, and an extra deep 2 car garage for added storage. Kitchen, floors and paint have been updated. Downstairs features 2 bedrooms, a full bathroom with jetted tub and shower and a half bath. Upstairs you'll find a large open game room/future primary suite complete with full bathroom and gorgeous views of the water. This space could easily accommodate multiple guests. There is also the Keys Club with clubhouse and pool which is available to homeowners to join and is located within walking distance. Don't miss your opportunity to enjoy all that Clear Lake has to offer. Clear section 1 pest on file. VA buyers welcome...
Location
State CA
County Lake
Area Lake County
Direction From the 20/53 Roundabout... Go west on 20, Take a left on Lakeland and property is on your left...
Rooms
Family Room Open Beam Ceiling, Great Room
Master Bathroom Window, Tile, Shower Stall(s), Jetted Tub
Master Bedroom Ground Floor, Closet
Dining Room Dining/Living Combo
Kitchen Kitchen/Family Combo, Butcher Block Counters
Interior
Interior Features Storage Area(s), Open Beam Ceiling, Cathedral Ceiling
Heating Pellet Stove, Ductless
Cooling Ductless
Flooring See Remarks, Vinyl, Tile
Fireplaces Number 1
Fireplaces Type Pellet Stove, Family Room
Window Features Dual Pane Full
Appliance Microwave, Free Standing Electric Range, Disposal, Dishwasher
Laundry In Garage
Exterior
Parking Features RV Possible, Garage Facing Front, Covered, Boat Storage, Attached, 24'+ Deep Garage
Garage Spaces 2.0
Carport Spaces 2
Fence Fenced
Utilities Available Solar, Public, Internet Available, Cable Available
Amenities Available See Remarks
View Water, Lake
Roof Type Composition
Topography Level
Street Surface Asphalt
Porch Uncovered Deck, Awning
Total Parking Spaces 6
Private Pool No
Building
Lot Description Shape Regular, Navigable Waterway, Landscape Front, Landscape Back, Lake Access, Dead End, Curb(s)/Gutter(s), Curb(s), Cul-De-Sac, Close to Clubhouse
Story 2
Foundation Concrete, Raised
Sewer Sewer Connected
Water Public
Architectural Style Ranch
Level or Stories Two
Schools
Elementary Schools Konocti Unified
School District Lake
Others
HOA Fee Include Other
Senior Community No
Restrictions Other
Tax ID 035-771-140-000
Special Listing Condition Successor Trustee Sale
Read Less Info
Want to know what your home might be worth? Contact us for a FREE valuation!

Our team is ready to help you sell your home for the highest possible price ASAP

Bought with Non-MLS Office

Helping real estate be simple, fun and stress-free!






