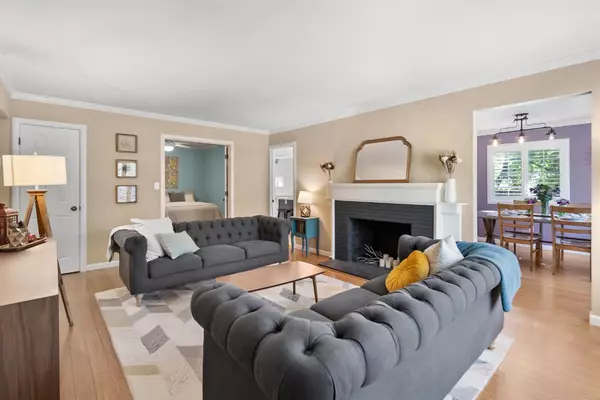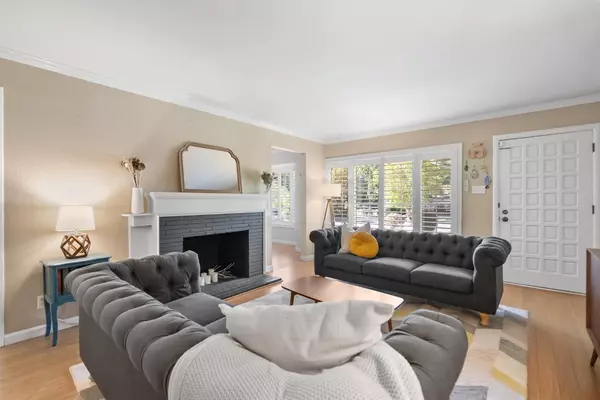$695,000
$695,000
For more information regarding the value of a property, please contact us for a free consultation.
3 Beds
3 Baths
2,063 SqFt
SOLD DATE : 07/03/2024
Key Details
Sold Price $695,000
Property Type Single Family Home
Sub Type Single Family Residence
Listing Status Sold
Purchase Type For Sale
Square Footage 2,063 sqft
Price per Sqft $336
MLS Listing ID 224061447
Sold Date 07/03/24
Bedrooms 3
Full Baths 3
HOA Y/N No
Originating Board MLS Metrolist
Year Built 1990
Lot Size 10,890 Sqft
Acres 0.25
Property Description
5152 Kenneth Avenue, so much more than meets the eye! What once was a much smaller home, was extensively added on to and remodeled into a true retreat. A cozy formal living room and dining room sit at the front of the house and both lead to the exquisitely remodeled, light and bright chef's kitchen featuring a vaulted ceiling, farmhouse sink, island, double ovens and quartz counters. Game night? Movie night? The family room offers casual flexible space to spend time with family and friends. Two bedrooms and one bath, reside off the living room, while the primary suite is tucked remotely at the back of the home. The spacious primary suite offers a walk-in closet and bath with a dual-sink vanity, soaking tub, and walk-in shower. Should you need a home office, den, or guest quarters, French doors off the living room lead to the perfect bonus room. The park-like backyard with built-in bbq, patio space, play structure, shed and two-car garage will be the ideal setting for entertaining, gardening, imaginative play, and tinkering around with a new-found hobby. Make Kenneth Avenue part of your next chapter.
Location
State CA
County Sacramento
Area 10608
Direction Walnut Avenue to Kenneth.
Rooms
Master Bathroom Shower Stall(s), Double Sinks, Soaking Tub
Master Bedroom Walk-In Closet, Outside Access
Living Room Other
Dining Room Formal Room
Kitchen Quartz Counter
Interior
Heating Central
Cooling Central
Flooring Bamboo, Carpet, Tile, Other
Fireplaces Number 1
Fireplaces Type Living Room
Window Features Dual Pane Full
Appliance Built-In BBQ, Dishwasher, Disposal, Microwave, Double Oven, Electric Cook Top
Laundry Dryer Included, Sink, Washer Included
Exterior
Parking Features Detached, Garage Facing Front, Uncovered Parking Spaces 2+
Garage Spaces 2.0
Fence Back Yard
Utilities Available Public
Roof Type Composition
Porch Front Porch, Uncovered Patio
Private Pool No
Building
Lot Description Auto Sprinkler F&R
Story 1
Foundation Raised, Slab
Sewer Sewer Connected
Water Water District
Schools
Elementary Schools San Juan Unified
Middle Schools San Juan Unified
High Schools San Juan Unified
School District Sacramento
Others
Senior Community No
Tax ID 272-0250-006-0000
Special Listing Condition None
Read Less Info
Want to know what your home might be worth? Contact us for a FREE valuation!

Our team is ready to help you sell your home for the highest possible price ASAP

Bought with Newpoint Realty

Helping real estate be simple, fun and stress-free!






