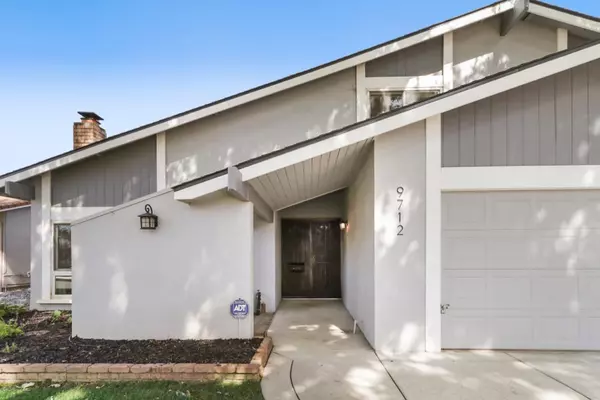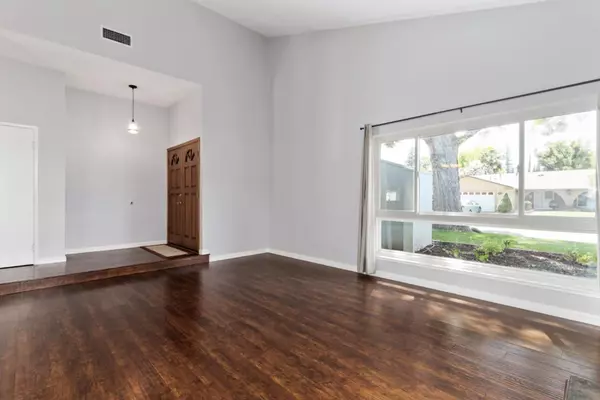$540,000
$525,000
2.9%For more information regarding the value of a property, please contact us for a free consultation.
4 Beds
3 Baths
1,845 SqFt
SOLD DATE : 07/08/2024
Key Details
Sold Price $540,000
Property Type Single Family Home
Sub Type Single Family Residence
Listing Status Sold
Purchase Type For Sale
Square Footage 1,845 sqft
Price per Sqft $292
Subdivision Larchmont Riviera East
MLS Listing ID 224057321
Sold Date 07/08/24
Bedrooms 4
Full Baths 2
HOA Y/N No
Originating Board MLS Metrolist
Year Built 1973
Lot Size 6,599 Sqft
Acres 0.1515
Lot Dimensions See Parcel Map
Property Description
This well loved and tastefully updated home has been in the same family since the day it was built and pride of ownership shows throughout! Step from the entryway into the spacious living room with vaulted ceilings and fireplace. The adjacent dining room will be perfect for entertaining in this open concept. The open family room and kitchen continue the entertainers delight with lots of windows and a sliding glass door to the covered back patio. The kitchen was updated with quartz counters, tile backsplash and stainless steel appliances. The great floor plan continues with a downstairs bedroom and half bath right off the garage. The large primary suite upstairs has lots of closet space and an en-suite bathroom. Two more bedrooms and a full bathroom upstairs provides a great layout for everyone. The back yard and large covered patio will be great for summer dining and playing. Upgrades include dual pane windows, newer roof, new driveway and fresh paint inside and out. Walking distance to the American River and parks. Easy access to highway 50 and light rail. All of this on a quite side street. You may love this home so much that you'll want to be the next one to own it for 50+ years.
Location
State CA
County Sacramento
Area 10827
Direction 50 to Bradshaw Rd exit; North on Bradshaw Rd; Left on Allegheny Dr; Left on Elmira Cirle to address.
Rooms
Master Bathroom Shower Stall(s)
Living Room Cathedral/Vaulted
Dining Room Formal Area
Kitchen Quartz Counter
Interior
Heating Central
Cooling Central
Flooring Carpet, Laminate, Vinyl
Fireplaces Number 1
Fireplaces Type Living Room, Wood Burning
Window Features Dual Pane Full
Appliance Free Standing Gas Range, Hood Over Range, Dishwasher, Disposal
Laundry In Garage
Exterior
Parking Features Attached, Garage Facing Front
Garage Spaces 2.0
Fence Back Yard
Utilities Available Public
Roof Type Composition
Topography Level
Street Surface Asphalt
Porch Front Porch, Covered Patio
Private Pool No
Building
Lot Description Shape Regular
Story 2
Foundation Slab
Sewer In & Connected
Water Public
Schools
Elementary Schools Folsom-Cordova
Middle Schools Folsom-Cordova
High Schools Folsom-Cordova
School District Sacramento
Others
Senior Community No
Tax ID 075-0480-052-0000
Special Listing Condition None
Read Less Info
Want to know what your home might be worth? Contact us for a FREE valuation!

Our team is ready to help you sell your home for the highest possible price ASAP

Bought with Big Block Realty North

Helping real estate be simple, fun and stress-free!






