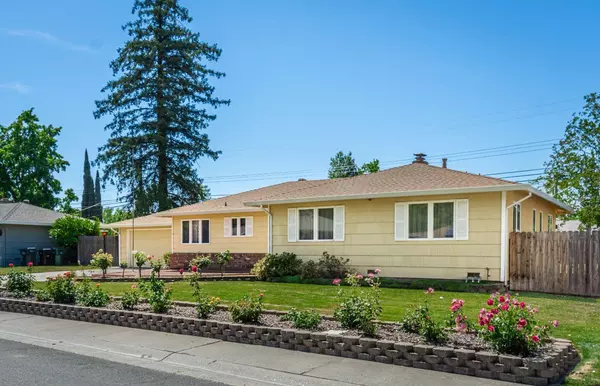$520,000
$550,000
5.5%For more information regarding the value of a property, please contact us for a free consultation.
3 Beds
2 Baths
1,464 SqFt
SOLD DATE : 06/24/2024
Key Details
Sold Price $520,000
Property Type Single Family Home
Sub Type Single Family Residence
Listing Status Sold
Purchase Type For Sale
Square Footage 1,464 sqft
Price per Sqft $355
Subdivision Greenwood Oaks 01
MLS Listing ID 224052330
Sold Date 06/24/24
Bedrooms 3
Full Baths 2
HOA Y/N No
Originating Board MLS Metrolist
Year Built 1960
Lot Size 9,148 Sqft
Acres 0.21
Property Description
Your dream home awaits in Arden Arcade! This captivating residence, invites you into a light-filled airy interior, where every corner exudes warmth and comfort. Step into the separate living room and dining room, where gatherings with loved ones become cherished memories against the backdrop of hardwood floors and the inviting glow of a wood-burning fireplace. With 3 bedrooms and 2 bathrooms, this home offers ample space for relaxation and rejuvenation. Venture outside to the expansive backyard, where a generously sized shop awaits, offering endless possibilities for hobbies or storage. With potential side yard parking and plenty of grass space perfect for the little ones to frolic or your furry companions to roam. Nestled in an amazing Sacramento location, this home offers the best of both worlds - tranquility and convenience. Enjoy proximity to a plethora of amenities including restaurants, shopping destinations, esteemed schools, and picturesque parks, ensuring every need is met with ease. Welcome to your new haven in Arden Arcade.
Location
State CA
County Sacramento
Area 10821
Direction HWY 50 take Watt Ave Exit N, Right onto Fair Oaks Blvd, Left onto Eastern Avenue, then Right onto Elizabeth Avenue. From I-80: Watt Ave Exit S, left onto Whitney, Right onto Eastern and Left onto Elizabeth Avenue.
Rooms
Master Bathroom Shower Stall(s)
Living Room Great Room
Dining Room Formal Area
Kitchen Laminate Counter
Interior
Heating Central, Fireplace(s)
Cooling Ceiling Fan(s), Central
Flooring Carpet, Vinyl, Wood
Fireplaces Number 1
Fireplaces Type Living Room, Wood Burning
Window Features Dual Pane Full
Appliance Dishwasher, Disposal
Laundry In Garage
Exterior
Parking Features Attached, RV Possible
Garage Spaces 2.0
Fence Back Yard
Utilities Available Public
Roof Type Composition
Street Surface Paved
Private Pool No
Building
Lot Description Auto Sprinkler F&R, Curb(s)/Gutter(s)
Story 1
Foundation Raised
Sewer In & Connected, Public Sewer
Water Public
Architectural Style Ranch
Level or Stories One
Schools
Elementary Schools San Juan Unified
Middle Schools San Juan Unified
High Schools San Juan Unified
School District Sacramento
Others
Senior Community No
Tax ID 271-0011-016-0000
Special Listing Condition Offer As Is
Read Less Info
Want to know what your home might be worth? Contact us for a FREE valuation!

Our team is ready to help you sell your home for the highest possible price ASAP

Bought with Lyon RE Downtown

Helping real estate be simple, fun and stress-free!






