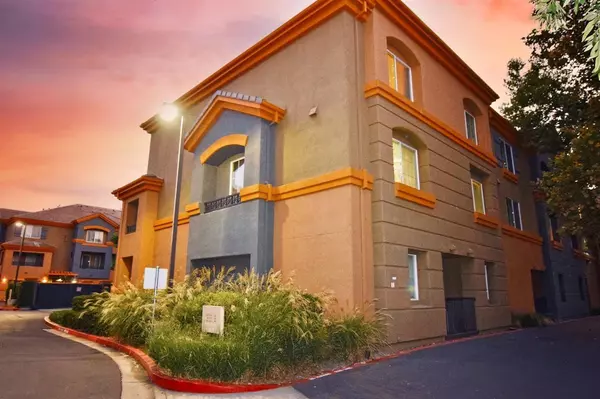$389,000
$399,990
2.7%For more information regarding the value of a property, please contact us for a free consultation.
2 Beds
3 Baths
1,114 SqFt
SOLD DATE : 06/23/2024
Key Details
Sold Price $389,000
Property Type Condo
Sub Type Condominium
Listing Status Sold
Purchase Type For Sale
Square Footage 1,114 sqft
Price per Sqft $349
MLS Listing ID 224049627
Sold Date 06/23/24
Bedrooms 2
Full Baths 2
HOA Fees $357/mo
HOA Y/N Yes
Originating Board MLS Metrolist
Year Built 2006
Property Description
Amazing opportunity to own a corner unit at Park Place Regency Park! Enjoy all that the community has to offer including a pool, spa, BBQ area, recreation facility, gym, and so much more! This fabulous 2 bedroom 2.5 bath unit has been tastefully updated including luxury vinyl plank flooring, 4 inch baseboards and door casings, new contemporary lighting throughout, stainless steel stair railings, water softener, and the washer, dryer, and a new refrigerator to stay with home. Kitchen features granite countertops, stainless steel appliances and a pantry with a cozy balcony off of the living room. Easy access to the airport, freeway, shopping, dining, and local parks! Welcome home to 2001 Club Center Dr!
Location
State CA
County Sacramento
Area 10835
Direction 80 West to Truxel Road, Right on Truxel, Right on Club Center Dr, Left on Regency Park Cir, Turn left past Club House, Right to 2001 Club Center Dr #8146.
Rooms
Master Bathroom Tub w/Shower Over
Master Bedroom Closet
Living Room Other
Dining Room Space in Kitchen, Dining/Living Combo
Kitchen Pantry Closet, Granite Counter
Interior
Heating Central
Cooling Ceiling Fan(s), Central
Flooring Tile, Vinyl
Equipment Water Cond Equipment Owned
Appliance Free Standing Gas Range, Free Standing Refrigerator, Dishwasher, Disposal, Microwave
Laundry Dryer Included, Washer Included, In Garage
Exterior
Exterior Feature Balcony
Parking Features Attached, Tandem Garage, Garage Door Opener
Garage Spaces 2.0
Pool Built-In, Common Facility, Fenced, Gunite Construction
Utilities Available Cable Available, Public, Internet Available, Natural Gas Available, Natural Gas Connected
Amenities Available Barbeque, Pool, Clubhouse, Recreation Facilities, Spa/Hot Tub, Gym
Roof Type Tile
Street Surface Paved
Private Pool Yes
Building
Lot Description Close to Clubhouse, Corner
Story 3
Unit Location End Unit
Foundation Slab
Sewer In & Connected, Public Sewer
Water Public
Level or Stories ThreeOrMore
Schools
Elementary Schools Natomas Unified
Middle Schools Natomas Unified
High Schools Natomas Unified
School District Sacramento
Others
HOA Fee Include MaintenanceExterior, MaintenanceGrounds, Trash, Water, Pool
Senior Community No
Restrictions Signs,Exterior Alterations,Guests,Parking
Tax ID 201-0950-109-0070
Special Listing Condition None
Read Less Info
Want to know what your home might be worth? Contact us for a FREE valuation!

Our team is ready to help you sell your home for the highest possible price ASAP

Bought with Rapisarda Real Estate

Helping real estate be simple, fun and stress-free!






