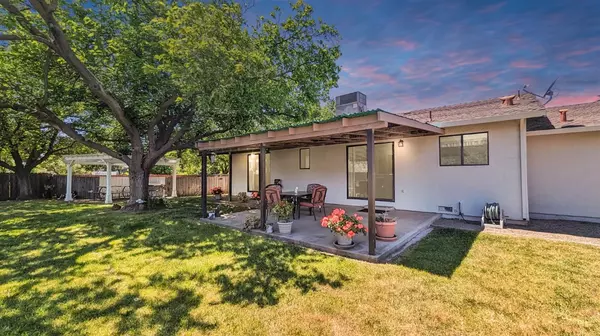$765,000
$780,000
1.9%For more information regarding the value of a property, please contact us for a free consultation.
3 Beds
2 Baths
1,176 SqFt
SOLD DATE : 06/17/2024
Key Details
Sold Price $765,000
Property Type Single Family Home
Sub Type Single Family Residence
Listing Status Sold
Purchase Type For Sale
Square Footage 1,176 sqft
Price per Sqft $650
Subdivision Blue Grass Estates
MLS Listing ID 224049821
Sold Date 06/17/24
Bedrooms 3
Full Baths 2
HOA Y/N No
Originating Board MLS Metrolist
Year Built 1980
Lot Size 1.500 Acres
Acres 1.5
Property Description
Looking for a country property that's peaceful and well maintained yet a quick commute to the bay area and surrounding areas? Look no further this immaculate 3BD 2BTH home sits on 1.50 all usable acres might just be the perfect fit. You will LOVE the mature landscaping and shade trees plus the fully fenced yard, covered patios and plenty of space for all the toys and extra parking. Bring the RV there's a covered RV space or it can be used as a shop or whatever you need. This home is a great place for family gatherings and holiday parties. Step inside and notice the open and inviting floorplan that is functional yet spacious. Just move right in this home is well taken care of and has been updated with new carpet, interior and exterior paint, master bath and other amenities like roof and HVAC have all been done in the last 10 years. This home has such a special feeling it's really a HOME SWEET HOME!
Location
State CA
County San Joaquin
Area 20504
Direction From CA-99 S, Take exit 254A toward Downtown Stockton/I-5/San Francisco onto CA-4 W, Exit toward I-5/San Francisco/Los Angeles/CA-4 onto I-5 S, Take exit 465 toward Roth Road, Turn left onto Roth Rd, Turn left onto S McKinley Ave, Turn right onto E Frisbee Ln, Home will be on the Left
Rooms
Master Bathroom Shower Stall(s)
Master Bedroom Ground Floor, Walk-In Closet
Living Room Great Room
Dining Room Formal Area
Kitchen Pantry Cabinet, Tile Counter
Interior
Heating Central
Cooling Ceiling Fan(s), Central
Flooring Carpet, Laminate, Tile
Window Features Dual Pane Full
Appliance Dishwasher, Microwave, Free Standing Electric Oven, Free Standing Electric Range
Laundry In Garage
Exterior
Exterior Feature Covered Courtyard, Uncovered Courtyard, Entry Gate
Parking Features Attached, RV Garage Detached, Garage Facing Front, Guest Parking Available
Garage Spaces 2.0
Carport Spaces 2
Fence Chain Link, Wood, Full
Utilities Available Cable Available, Internet Available, Natural Gas Connected
View Pasture
Roof Type Composition
Topography Level
Street Surface Asphalt
Accessibility AccessibleApproachwithRamp
Handicap Access AccessibleApproachwithRamp
Porch Awning, Covered Patio, Uncovered Patio
Private Pool No
Building
Lot Description Manual Sprinkler F&R, Shape Regular, Landscape Back, Landscape Front
Story 1
Foundation ConcretePerimeter, Raised
Sewer Septic System
Water Well
Architectural Style Traditional
Level or Stories One
Schools
Elementary Schools Manteca Unified
Middle Schools Manteca Unified
High Schools Manteca Unified
School District San Joaquin
Others
Senior Community No
Tax ID 193-350-20
Special Listing Condition None
Read Less Info
Want to know what your home might be worth? Contact us for a FREE valuation!

Our team is ready to help you sell your home for the highest possible price ASAP

Bought with Century 21 Select Real Estate

Helping real estate be simple, fun and stress-free!






