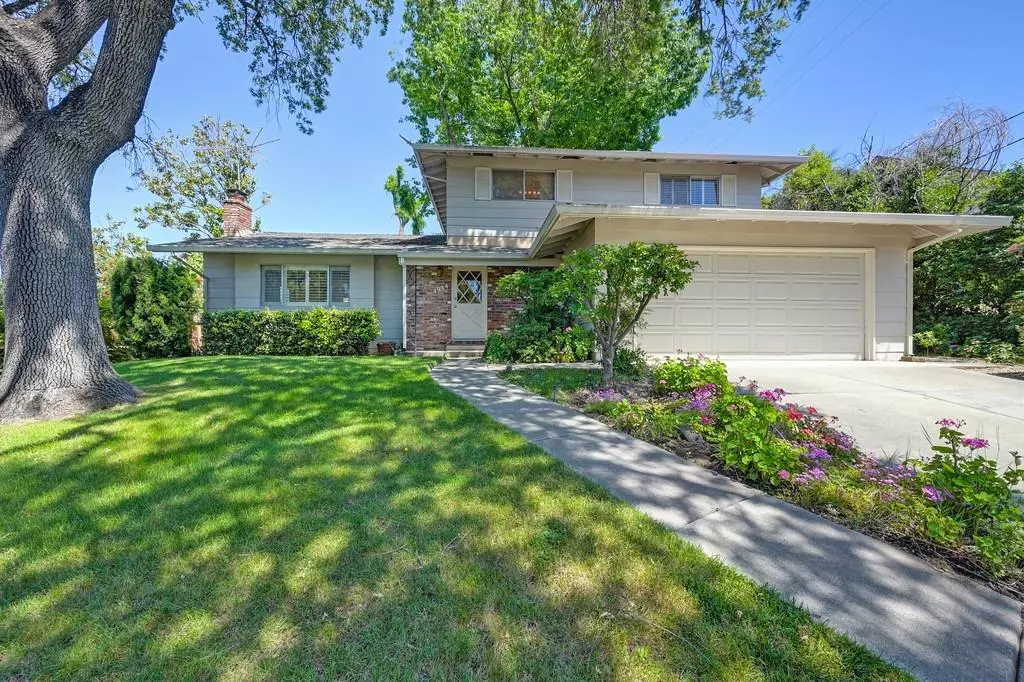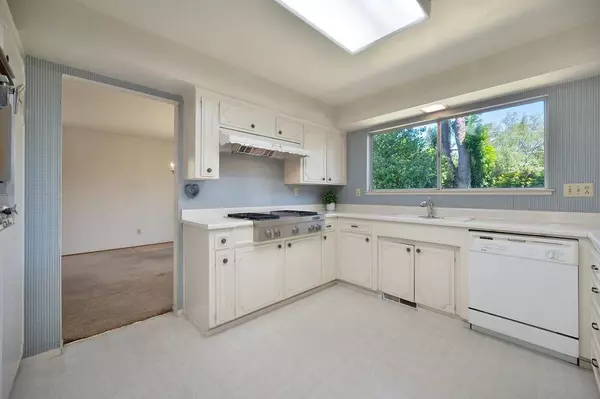$607,500
$595,000
2.1%For more information regarding the value of a property, please contact us for a free consultation.
4 Beds
3 Baths
2,167 SqFt
SOLD DATE : 06/13/2024
Key Details
Sold Price $607,500
Property Type Single Family Home
Sub Type Single Family Residence
Listing Status Sold
Purchase Type For Sale
Square Footage 2,167 sqft
Price per Sqft $280
Subdivision Greenridge Heights
MLS Listing ID 224051070
Sold Date 06/13/24
Bedrooms 4
Full Baths 2
HOA Y/N No
Originating Board MLS Metrolist
Year Built 1964
Lot Size 0.340 Acres
Acres 0.34
Property Description
Welcome to your dream home nestled in a desirable established neighborhood! This spacious 4-bed, 2.5-bath residence spans 2,167 square feet on a generous .33-acre lot. Step inside to discover stunning views of the gorgeous backyard from the dining room, kitchen, and family room. The first floor boasts a convenient bedroom, while a large indoor laundry room with a laundry chute from the second story adds practicality. With an abundance of storage throughout, including a large walk-in closet in the primary bedroom, organization is effortless. Enjoy the company of guests in the generously sized guest bedrooms. Outside, the meticulously landscaped front and back yards feature mature lush greenery, a backyard patio, and a spacious area perfect for vegetable gardens or a potential ADU. Situated close to the prestigious Northridge Country Club, you'll relish fabulous views of the Northridge 4th of July fireworks from your own backyard. Whether you're entertaining guests, relaxing with family, or pursuing your hobbies, this backyard is a haven for all. With endless potential to customize and make it your own, this home is ready for you to carry on the traditions of entertaining, celebrating, and creating cherished memories. Don't miss the opportunity to make this your forever home!
Location
State CA
County Sacramento
Area 10628
Direction Sunset to Minnesota. North on Minnesota. Left on Greenridge. Left on Huntridge.
Rooms
Master Bathroom Tub w/Shower Over, Window
Master Bedroom Walk-In Closet
Living Room Other
Dining Room Dining Bar, Formal Area
Kitchen Kitchen/Family Combo
Interior
Heating Central, Fireplace(s)
Cooling Ceiling Fan(s), Central
Flooring Carpet, Vinyl
Fireplaces Number 1
Fireplaces Type Brick, Wood Burning
Appliance Built-In Gas Range, Hood Over Range, Dishwasher, Disposal
Laundry Cabinets, Electric, Inside Room
Exterior
Parking Features Garage Facing Front
Garage Spaces 2.0
Fence Back Yard, Wood
Utilities Available Cable Available, Internet Available
Roof Type Shingle,Composition
Porch Front Porch, Covered Patio
Private Pool No
Building
Lot Description Auto Sprinkler F&R, Landscape Back, Landscape Front
Story 2
Foundation Raised
Sewer In & Connected
Water Public
Schools
Elementary Schools San Juan Unified
Middle Schools San Juan Unified
High Schools San Juan Unified
School District Sacramento
Others
Senior Community No
Tax ID 242-0023-008-0000
Special Listing Condition None
Read Less Info
Want to know what your home might be worth? Contact us for a FREE valuation!

Our team is ready to help you sell your home for the highest possible price ASAP

Bought with Coldwell Banker Realty

Helping real estate be simple, fun and stress-free!






