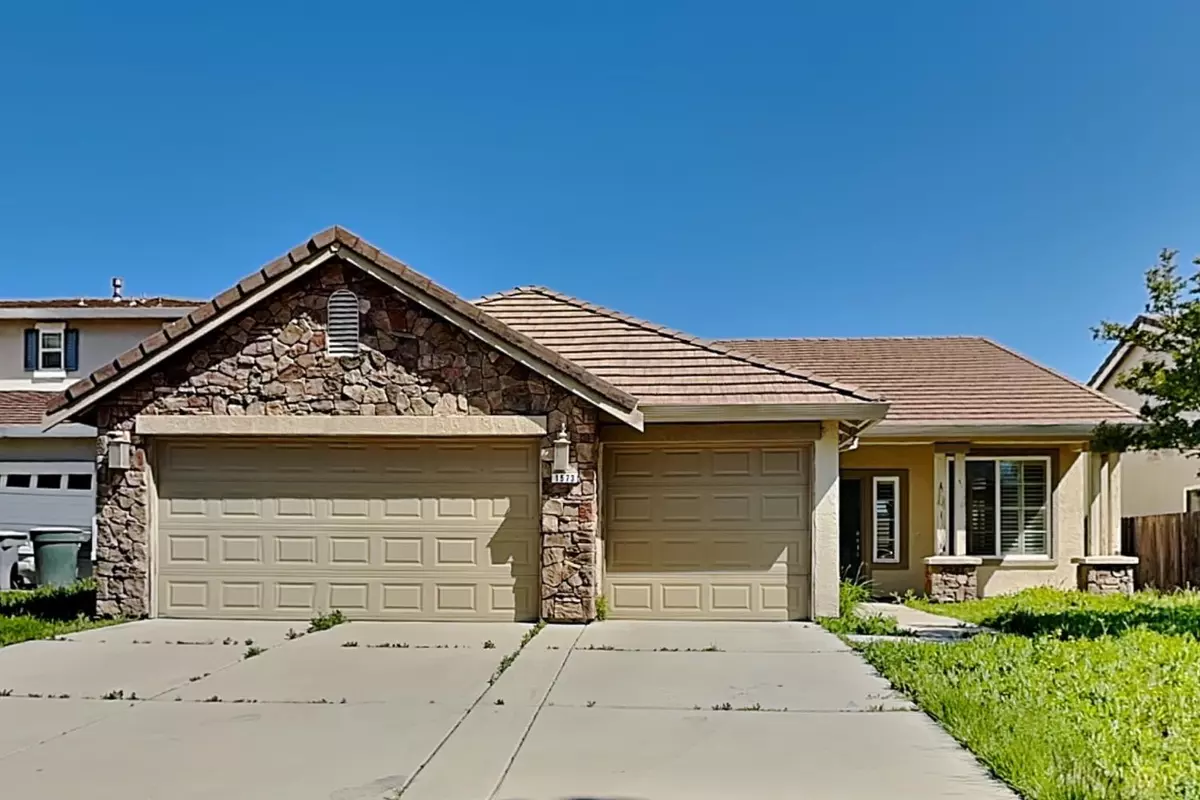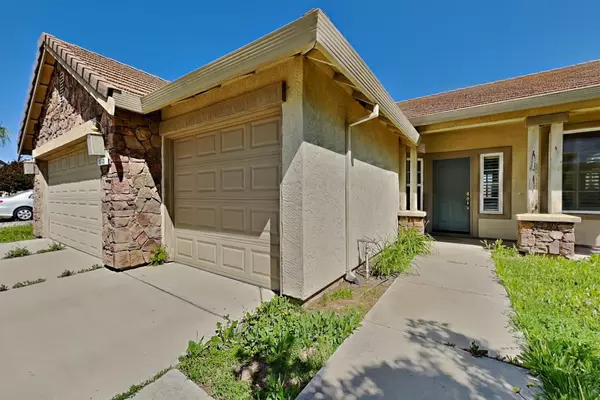$425,500
$439,900
3.3%For more information regarding the value of a property, please contact us for a free consultation.
4 Beds
2 Baths
1,830 SqFt
SOLD DATE : 06/11/2024
Key Details
Sold Price $425,500
Property Type Single Family Home
Sub Type Single Family Residence
Listing Status Sold
Purchase Type For Sale
Square Footage 1,830 sqft
Price per Sqft $232
Subdivision Fahrens Park
MLS Listing ID 224046716
Sold Date 06/11/24
Bedrooms 4
Full Baths 2
HOA Y/N No
Originating Board MLS Metrolist
Year Built 2005
Lot Size 5,680 Sqft
Acres 0.1304
Lot Dimensions 55.01 x 103.81 x 55.00 x 102.75
Property Description
Fahrens Park in Merced! Spacious and well designed floor plan featuring 1,830 SF, 4BR/2BA, living room & family room + inside laundry room. Tile entry, good-sized living room / dining area combo with lots of natural light, PLUS separate family room adjacent to the kitchen - Excellent for entertaining! Kitchen features plenty of cabinets, granite countertops / backsplash, brand-new free-standing stainless steel gas range-oven, recessed lighting, pantry closet, island with sink + dishwasher, and integrated dining bar. Breakfast nook area adjacent to kitchen with glass patio door to backyard. Hall bathroom has dual sinks and tub/shower combination. Large Master BR. Very functional Master Bath with large soaking tub PLUS separate shower, dual vanity sinks, large walk-in closet, and private toilet area. Hallway has nice built-in cabinetry. Inside laundry room features gas & electric dryer hook-ups as well as being pre-plumbed for a laundry sink. Some custom plantation shutters. Large 3-CAR garage. Nice-sized backyard with room for a swimming pool. Fantastic location close to shopping, dining, parks and schools. Welcome home!
Location
State CA
County Merced
Area 20408
Direction From W. Yosemite Ave >>> South on San Augustine Ave >>> West on Esplanade Dr to property.
Rooms
Master Bathroom Shower Stall(s), Double Sinks, Soaking Tub, Low-Flow Shower(s), Low-Flow Toilet(s), Tile, Walk-In Closet, Window
Master Bedroom Ground Floor
Living Room Other
Dining Room Breakfast Nook, Dining Bar, Space in Kitchen, Dining/Living Combo
Kitchen Breakfast Area, Pantry Closet, Granite Counter, Island w/Sink, Kitchen/Family Combo
Interior
Heating Central, Natural Gas
Cooling Central
Flooring Carpet, Tile, Vinyl
Window Features Dual Pane Full
Appliance Gas Water Heater, Dishwasher, Disposal, Plumbed For Ice Maker, Free Standing Electric Range
Laundry Electric, Gas Hook-Up, Ground Floor, Hookups Only, Inside Room
Exterior
Parking Features Attached, Garage Door Opener, Uncovered Parking Spaces 2+
Garage Spaces 3.0
Fence Back Yard, Wood
Utilities Available Cable Available, Public, Electric, Underground Utilities, Internet Available, Natural Gas Connected
Roof Type Cement,Tile
Porch Front Porch
Private Pool No
Building
Lot Description Auto Sprinkler Front, Curb(s)/Gutter(s), Shape Regular, Street Lights, Low Maintenance
Story 1
Foundation Concrete, Slab
Builder Name Dunmore Homes
Sewer Public Sewer
Water Public
Architectural Style Mediterranean, Contemporary
Level or Stories One
Schools
Elementary Schools Merced City
Middle Schools Merced City
High Schools Merced Union High
School District Merced
Others
Senior Community No
Tax ID 058-461-028-000
Special Listing Condition None
Read Less Info
Want to know what your home might be worth? Contact us for a FREE valuation!

Our team is ready to help you sell your home for the highest possible price ASAP

Bought with Keller Williams Merced
Helping real estate be simple, fun and stress-free!






