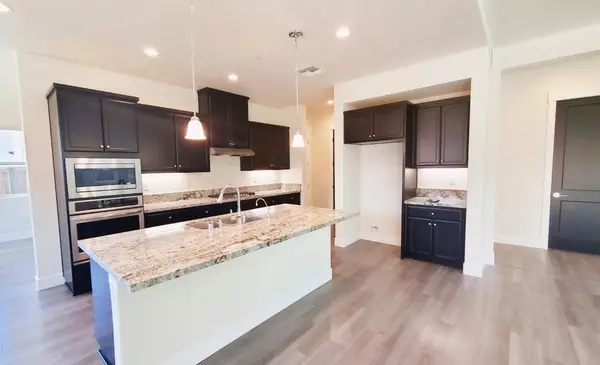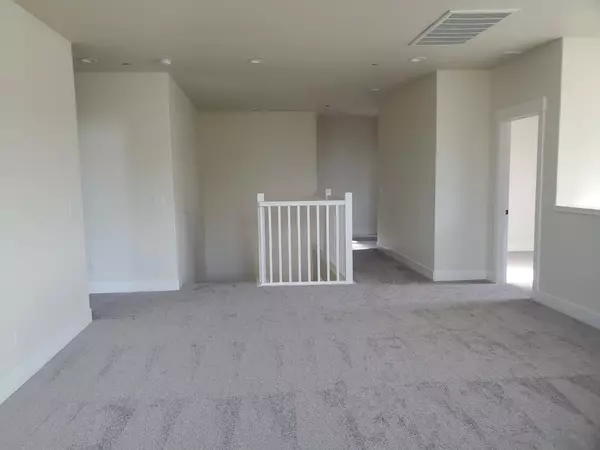$1,000,000
$1,029,999
2.9%For more information regarding the value of a property, please contact us for a free consultation.
5 Beds
5 Baths
4,062 SqFt
SOLD DATE : 08/19/2024
Key Details
Sold Price $1,000,000
Property Type Single Family Home
Sub Type Single Family Residence
Listing Status Sold
Purchase Type For Sale
Square Footage 4,062 sqft
Price per Sqft $246
MLS Listing ID 224017226
Sold Date 08/19/24
Bedrooms 5
Full Baths 4
HOA Y/N No
Originating Board MLS Metrolist
Year Built 2019
Lot Size 6,364 Sqft
Acres 0.1461
Property Description
Beautiful property nestled in River Island . This Grand 5 bedroom 4.5 bath home with a 3 car garage has EVERYTHING 1 bedroom and 1.5 baths downstairs with 10 foot ceilings Greeting room as you enter large living room with the dining and kitchen attached Breakfast bar granite counter tops built in microwave and stove free standing refrigerator all stainless steel, Pantry , Wine room with 2 wine refrigerators. Upstairs loft large walk in laundry room Primary bedroom has a very large walk in closet grand bathroom with a separate tub and shower double sinks there is a second bedroom upstairs with its own private bathroom tiled floors the bedrooms have carpet and the downstairs is laminate over 4000 sq ft of living space prepare to be impressed there is a tesla charging station in the garage.
Location
State CA
County San Joaquin
Area 20507
Direction River Island Pkwy to Del Osso to Mulholland
Rooms
Master Bathroom Shower Stall(s), Double Sinks, Soaking Tub, Low-Flow Toilet(s)
Master Bedroom Walk-In Closet
Living Room Cathedral/Vaulted, Great Room
Dining Room Breakfast Nook, Dining/Family Combo, Space in Kitchen
Kitchen Pantry Cabinet, Granite Counter, Island, Kitchen/Family Combo
Interior
Heating Central, MultiZone
Cooling Ceiling Fan(s), Central, MultiZone
Flooring Carpet, Laminate, Tile
Appliance Built-In Gas Oven, Dishwasher, Disposal, Microwave, Tankless Water Heater, Wine Refrigerator
Laundry Cabinets, Electric, Gas Hook-Up, Inside Room
Exterior
Parking Features EV Charging, Tandem Garage, Garage Door Opener, Garage Facing Front
Garage Spaces 3.0
Utilities Available Cable Connected, Public, Internet Available, Natural Gas Connected
Roof Type Composition
Porch Covered Patio
Private Pool No
Building
Lot Description Auto Sprinkler Front
Story 2
Foundation Slab
Sewer In & Connected
Water Meter on Site, Public
Level or Stories Two
Schools
Elementary Schools Tracy Unified
Middle Schools Tracy Unified
High Schools Tracy Unified
School District San Joaquin
Others
Senior Community No
Tax ID 210-340-13
Special Listing Condition Offer As Is, None
Read Less Info
Want to know what your home might be worth? Contact us for a FREE valuation!

Our team is ready to help you sell your home for the highest possible price ASAP

Bought with Realty ONE Group Future

Helping real estate be simple, fun and stress-free!






