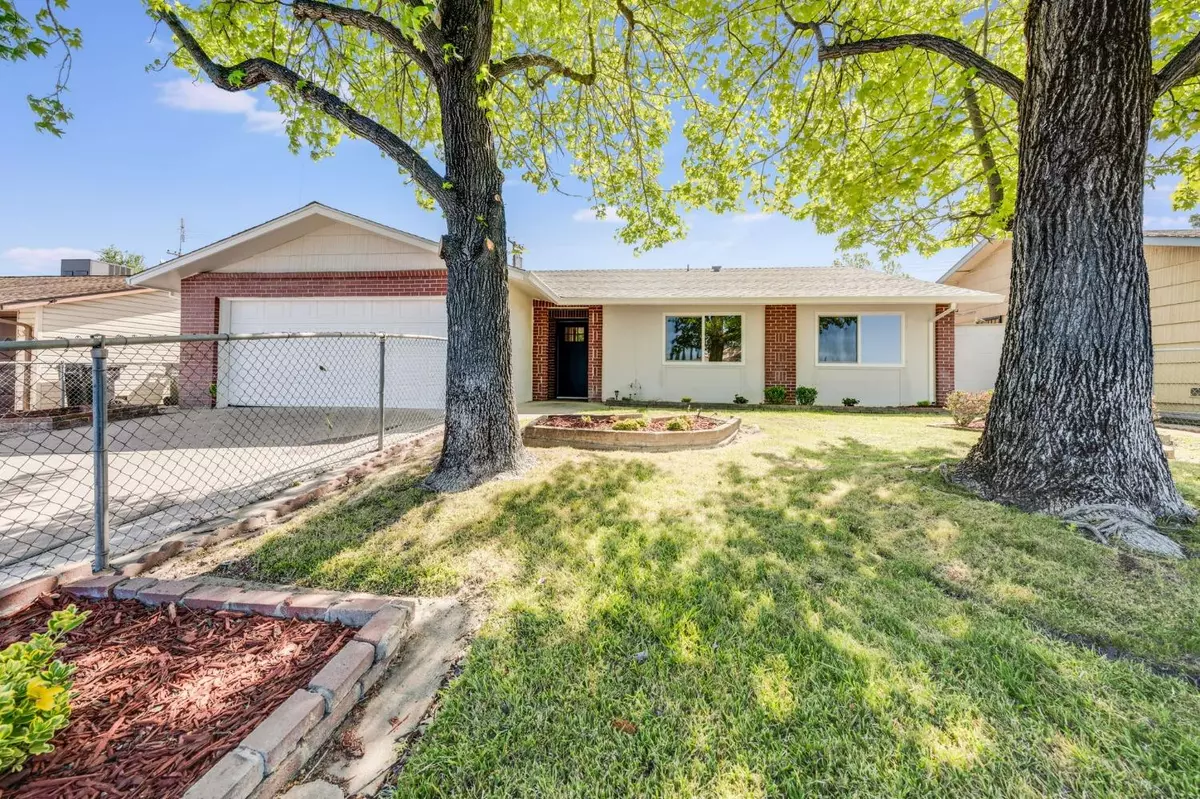$460,000
$459,900
For more information regarding the value of a property, please contact us for a free consultation.
3 Beds
2 Baths
1,441 SqFt
SOLD DATE : 06/04/2024
Key Details
Sold Price $460,000
Property Type Single Family Home
Sub Type Single Family Residence
Listing Status Sold
Purchase Type For Sale
Square Footage 1,441 sqft
Price per Sqft $319
MLS Listing ID 224046463
Sold Date 06/04/24
Bedrooms 3
Full Baths 2
HOA Y/N No
Originating Board MLS Metrolist
Year Built 1963
Lot Size 6,098 Sqft
Acres 0.14
Property Description
Welcome to this stunning move-in ready home nestled in the sought-after Larchmont Village area! Boasting 3 bedrooms and 2 full bathrooms, this residence offers an open floor plan and has been tastefully remodeled and updated to perfection. Recent upgrades include fresh interior paint and laminate flooring throughout. The kitchen is a chef's dream, featuring new shaker cabinets, elegant quartz countertops, a stylish new backsplash, and modern stainless steel appliances. The oversized master bedroom provides extra room for comfort and boasts an upgraded bathroom with modern fixtures, adding a touch of luxury to your daily routine. Outside, the backyard presents mature landscaping and spacious cement patio, providing the perfect space for entertainment and relaxation. Conveniently located near schools, parks, restaurants, and just a short commute to the Roseville galleria or Downtown Sacramento Business district, this home offers the perfect combination of comfort and style for modern living!
Location
State CA
County Sacramento
Area 10660
Direction West on Elkhorn Blvd, North on Ramsey dr, Property is on the right.
Rooms
Living Room Other
Dining Room Formal Area
Kitchen Quartz Counter
Interior
Heating Central
Cooling Central
Flooring Laminate, Tile
Fireplaces Number 1
Fireplaces Type Brick
Laundry In Garage
Exterior
Parking Features Garage Facing Front
Garage Spaces 2.0
Utilities Available Public
Roof Type Composition
Private Pool No
Building
Lot Description Shape Regular
Story 1
Foundation Slab
Sewer In & Connected
Water Private, Public
Schools
Elementary Schools Twin Rivers Unified
Middle Schools Twin Rivers Unified
High Schools Twin Rivers Unified
School District Sacramento
Others
Senior Community No
Tax ID 200-0072-002-0000
Special Listing Condition None
Read Less Info
Want to know what your home might be worth? Contact us for a FREE valuation!

Our team is ready to help you sell your home for the highest possible price ASAP

Bought with Independent Property Investors

Helping real estate be simple, fun and stress-free!






