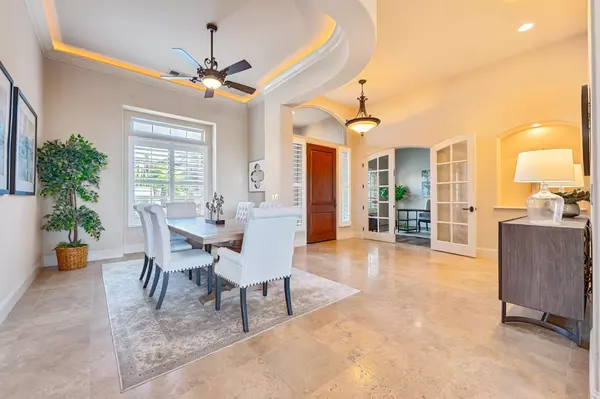$1,585,000
$1,599,000
0.9%For more information regarding the value of a property, please contact us for a free consultation.
4 Beds
4 Baths
4,395 SqFt
SOLD DATE : 05/23/2024
Key Details
Sold Price $1,585,000
Property Type Single Family Home
Sub Type Single Family Residence
Listing Status Sold
Purchase Type For Sale
Square Footage 4,395 sqft
Price per Sqft $360
Subdivision Hillcrest
MLS Listing ID 224042056
Sold Date 05/23/24
Bedrooms 4
Full Baths 3
HOA Fees $96/mo
HOA Y/N Yes
Originating Board MLS Metrolist
Year Built 2006
Lot Size 0.421 Acres
Acres 0.4209
Property Description
Welcome to the luxury gated community of Hillcrest. This home sits in a premiere location on an expansive lot. Cooking at its finest in your gourmet kitchen with an oversized granite island, stainless appliances, wet bar and voluminous pantry. 4 spacious bedrooms plus an office and a downstairs bonus room. The primary bedroom is complete with a double vanity en-suite with a soaking tub and vast walk-in closet. Spectacular sliders to the outdoor CA living room for serene living and breathtaking views. The enormous backyard can be used for entertaining or taking in the views surrounded by beautiful landscape, fruit trees and privacy. Extra-large 3 car garage, OWNED solar, whole house fan, central vac and hardwired security system. Main floor HVAC and water heater replaced 2019. Award winning schools, convenient shopping and miles of trails.
Location
State CA
County Sacramento
Area 10630
Direction Scholar to Glen Mady
Rooms
Master Bathroom Closet, Shower Stall(s), Double Sinks, Soaking Tub, Stone, Walk-In Closet, Window
Master Bedroom Outside Access, Sitting Area
Living Room Great Room
Dining Room Dining Bar, Dining/Family Combo, Space in Kitchen, Dining/Living Combo
Kitchen Pantry Cabinet, Granite Counter, Island, Island w/Sink, Kitchen/Family Combo
Interior
Interior Features Formal Entry, Wet Bar
Heating Central, MultiZone
Cooling Ceiling Fan(s), Central, Whole House Fan, MultiZone
Flooring Carpet, Tile
Fireplaces Number 2
Fireplaces Type Living Room, Master Bedroom, Gas Piped
Appliance Built-In Gas Range, Gas Water Heater, Built-In Refrigerator, Hood Over Range, Dishwasher, Disposal, Double Oven
Laundry Cabinets, Gas Hook-Up, Inside Room
Exterior
Parking Features Attached, Garage Facing Side
Garage Spaces 3.0
Fence Back Yard
Utilities Available Cable Available, Public
Amenities Available Tennis Courts
View Panoramic, Hills
Roof Type Tile
Street Surface Paved
Porch Covered Patio
Private Pool No
Building
Lot Description Auto Sprinkler Front, Gated Community, Landscape Back, Landscape Front
Story 2
Foundation Raised
Builder Name Monarch
Sewer Sewer Connected & Paid
Water Meter on Site, Public
Architectural Style Spanish, Traditional
Level or Stories Two
Schools
Elementary Schools Folsom-Cordova
Middle Schools Folsom-Cordova
High Schools Folsom-Cordova
School District Sacramento
Others
Senior Community No
Tax ID 072-2280-012-0000
Special Listing Condition None
Pets Allowed Yes
Read Less Info
Want to know what your home might be worth? Contact us for a FREE valuation!

Our team is ready to help you sell your home for the highest possible price ASAP

Bought with eXp Realty of Northern California, Inc.
Helping real estate be simple, fun and stress-free!






