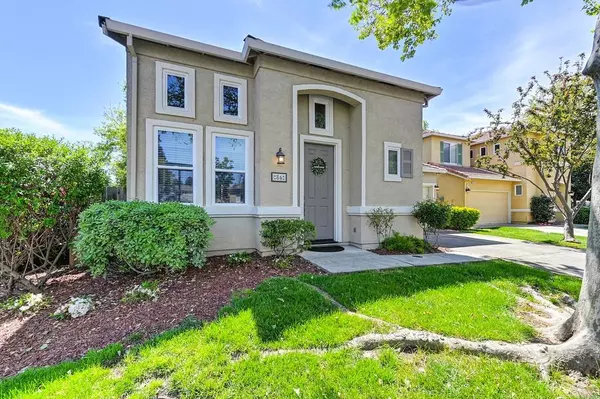$540,000
$549,900
1.8%For more information regarding the value of a property, please contact us for a free consultation.
3 Beds
3 Baths
1,450 SqFt
SOLD DATE : 05/18/2024
Key Details
Sold Price $540,000
Property Type Single Family Home
Sub Type Single Family Residence
Listing Status Sold
Purchase Type For Sale
Square Footage 1,450 sqft
Price per Sqft $372
MLS Listing ID 224038709
Sold Date 05/18/24
Bedrooms 3
Full Baths 2
HOA Fees $145/mo
HOA Y/N Yes
Originating Board MLS Metrolist
Year Built 1999
Lot Size 4,774 Sqft
Acres 0.1096
Property Description
Fantastic updated home in the highly desirable and gated community of Provence. Pulling into the neighborhood you will feel at peace and ease enjoying the beautiful, mature, and association maintained landscaping that always looks great. As you enter the home you'll be greeted with rich wood laminate flooring throughout the lower level that is flooded with natural light from the generous amount of windows. The living room offers plenty of space, a half bath, and a warm fireplace. The kitchen has been beautifully upgraded with cherry stained cabinets, granite counter tops, and stainless steel appliances. Upstairs the ample master suite flows into the updated master bath with double sinks, soaking tub, and large shower stall. The secondary bedrooms feature a convenient Jack and Jill bathroom. The large backyard is truly a relaxing retreat with a comfortable patio, lush colorful landscaping, and plenty of room for entertaining. The oversized driveway leads to the attached garage with cabinets and a workbench. This incredibly well cared for home offers so much within a community that is close and centrally located to downtown, the airport, recreation, dining, shopping... all making it a must see!
Location
State CA
County Sacramento
Area 10833
Direction I-5 to west on West El Camino, Right on Gateway Oaks Drive, Left on Weald Way, Left on Rosier Circle through gate to address.
Rooms
Master Bathroom Shower Stall(s), Double Sinks, Tub, Window
Living Room Great Room
Dining Room Formal Area
Kitchen Pantry Cabinet, Granite Counter
Interior
Heating Central, Gas
Cooling Ceiling Fan(s), Central
Flooring Carpet, Tile, Wood
Fireplaces Number 1
Fireplaces Type Living Room
Window Features Dual Pane Full
Appliance Built-In Gas Range, Gas Water Heater, Dishwasher, Disposal
Laundry Cabinets, Ground Floor, Inside Room
Exterior
Parking Features Attached, Restrictions, Garage Door Opener, Garage Facing Front
Garage Spaces 2.0
Fence Wood
Utilities Available Public
Amenities Available See Remarks
Roof Type Tile
Topography Level
Street Surface Paved
Porch Uncovered Patio
Private Pool No
Building
Lot Description Auto Sprinkler F&R, Corner, Curb(s)/Gutter(s), Shape Regular, Landscape Back, Landscape Front
Story 2
Foundation Concrete, Slab
Sewer In & Connected
Water Meter on Site, Meter Required, Public
Schools
Elementary Schools Natomas Unified
Middle Schools Natomas Unified
High Schools Natomas Unified
School District Sacramento
Others
HOA Fee Include MaintenanceGrounds, Other
Senior Community No
Restrictions Exterior Alterations,Parking
Tax ID 225-1050-034-0000
Special Listing Condition None
Pets Description Yes
Read Less Info
Want to know what your home might be worth? Contact us for a FREE valuation!

Our team is ready to help you sell your home for the highest possible price ASAP

Bought with Nick Sadek Sotheby's International Realty

Helping real estate be simple, fun and stress-free!






